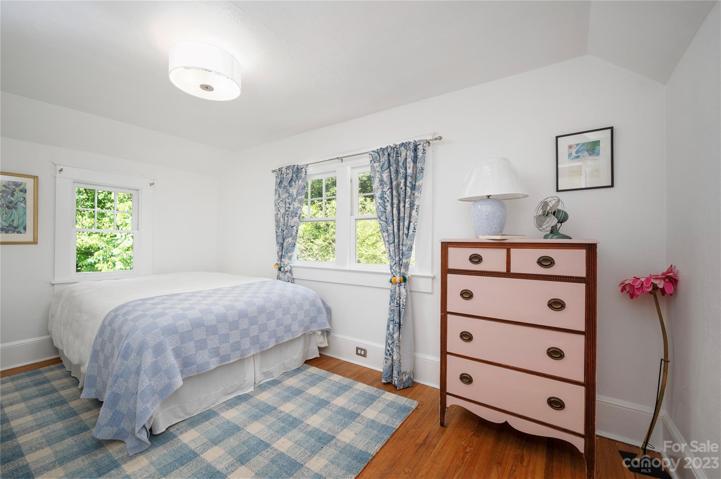Description
Gracious Dutch Colonial- Arts & Crafts style home in elegant, uncommon, sought-after, secluded and private South Asheville neighborhood on a large level lot. Conveniently located to AVL Regional Airport, TC Roberson School District, Downtown Asheville, Biltmore Park, Grocers, Restaurants & Breweries! Surprisingly quiet, surrounded by expansive lawns and majestic forest, with numerous outdoor living areas designed for intimate times together and also for those fun gatherings with friends and family. This gracious 1920’s home has been impeccably updated and brought to life with exquisite taste by the current owners. Located just outside the Asheville City limits so no city taxes and NO RESTRICTIONS regarding short term rentals. Additional small guest quarters over workshop. This property would be an exceptional Luxury Short Term Rental Investment property. ALL ELECTRICAL & PLUMBING IN HOME HAS BEEN UPDATED!
Address
Open on Google Maps- Address 111 Rathfarnham Circle
- City Asheville
- State/county NC
- Zip/Postal Code 28803
- Area Rathfarnham
Details
Updated on June 7, 2025 at 7:05 pm- Property ID: 4061895
- Price: $1,275,000
- Bedrooms: 5
- Bathrooms: 3
- Garages: 2
- Garage Size: x x
- Year Built: 1929
- Property Type: Single Family Residence, Residential
- Property Status: Active, For Sale
Additional details
- Listing Terms: Cash,Conventional
- Roof: Shingle
- Utilities: Cable Available,Cable Connected,Electricity Connected,Natural Gas,Phone Connected,Satellite Internet Available
- Sewer: Public Sewer
- Cooling: Ductless,Electric,Gas
- Heating: Electric,Natural Gas,Steam
- Flooring: Carpet,Wood,Other - See Remarks
- County: Buncombe
- Property Type: Residential
- Parking: Detached Carport,Driveway
- Elementary School: William Estes
- Middle School: Valley Springs
- High School: T.C. Roberson
- Architectural Style: Arts and Crafts
Features
Mortgage Calculator
- Down Payment
- Loan Amount
- Monthly Mortgage Payment
- Property Tax
- Home Insurance







































