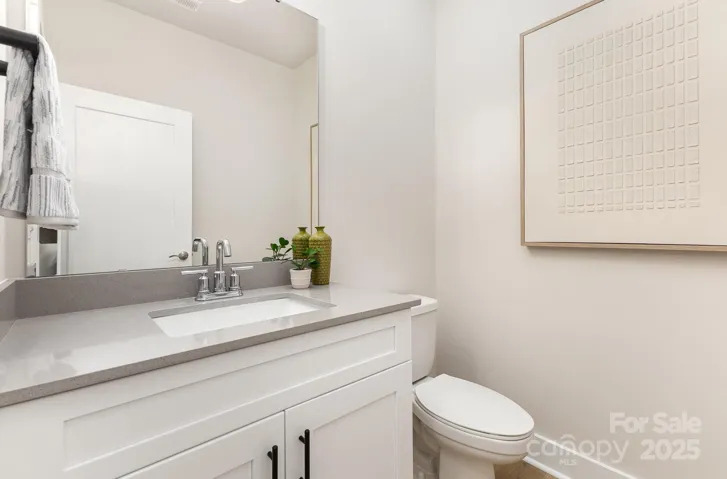Description
*Please use 3149 Newcastle Drive in GPS then go straight onto Heartland Dr. Introducing this stunning 4-bed, 3.5-bath home on a wooded 1-acre site, spanning over 2500 ft.². With a main-level flex space/office, an open gourmet kitchen w/ island and walk-in pantry, this home offers comfort and style. All spacious bedrooms include walk-in closets for storage, primary suite with tray ceiling, walk-in shower and floating soaking tub. Offering 3-car garage, tankless water heater, sealed crawl space, drop zone, and covered back porch for backyard enjoyment. Nestled in a tranquil community near shopping, this home is a perfect blend of seclusion & accessibility. Inquire about our current incentives and secure your spot in this limited homesite community. With inventory still at historic lows and interest rates continuing to come down, now is the time to jump on this exciting opportunity and lock in an amazing rate & home. Ask our team about special rates & incentives with our lending partners.
Address
Open on Google Maps- Address 171 Heartland Drive
- City Rock Hill
- State/county SC
- Zip/Postal Code 29732
- Area Heartland Acres
Details
Updated on June 13, 2025 at 9:12 pm- Property ID: 4170193
- Price: $674,900
- Bedrooms: 4
- Bathrooms: 4
- Garages: 3
- Garage Size: x x
- Year Built: 2024
- Property Type: Single Family Residence, Residential
- Property Status: Active, For Sale
Additional details
- Listing Terms: Cash,Conventional,VA Loan
- Roof: Shingle
- Utilities: Cable Available,Natural Gas,Underground Power Lines,Wired Internet Available
- Sewer: Septic Installed
- Cooling: Central Air,Zoned
- Heating: Central,Natural Gas,Zoned
- Flooring: Carpet,Laminate,Tile
- County: York
- Property Type: Residential
- Parking: Driveway,Attached Garage,Garage Door Opener
- Elementary School: Unspecified
- Middle School: Unspecified
- High School: Unspecified
- Community Features: Street Lights,Walking Trails
- Waterfront: None
- Architectural Style: Transitional
Mortgage Calculator
- Down Payment
- Loan Amount
- Monthly Mortgage Payment
- Property Tax
- Home Insurance



































