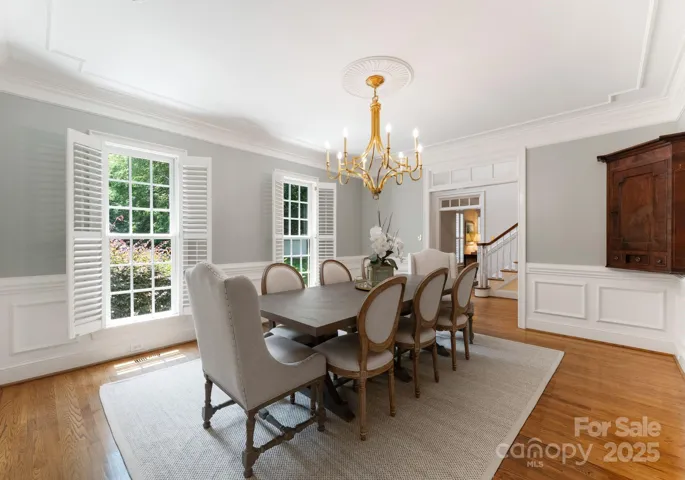Description
Prepare to be impressed by this meticulously maintained home in the heart of Southpark. Stately curb appeal, gracious foyer & beautiful moldings. The kitchen has been updated w/ custom cabinets, professional grade Wolf gas cooktop, Sub-Zero Refrigerator, double ovens, warming drawer, granite countertops & center island. The wet bar has a separate ice maker. The large 2 story family room has custom built ins, fireplace & overlooks the large screened porch w/ Chippendale railings, brick flooring, & private backyard. Large main level laundry room w/ built ins, dishwasher & refrigerator. Primary on the main level has renovated dual bathrooms & 2 large walk in closets. Lovely dining room, living room & side entrance complete the main level. Upper level offers 3 additional bedrooms and 2 full baths. Large bonus room over the 3 car garage. Most windows have been replaced & let in exceptional light. Wood floors & plantation shutters. Gas powered whole house generator & large walk in attic.
Address
Open on Google Maps- Address 4301 Fairview Oaks Drive
- City Charlotte
- State/county NC
- Zip/Postal Code 28211
- Area Fairview Oaks
Details
Updated on June 17, 2025 at 4:34 pm- Property ID: 4170796
- Price: $1,795,000
- Bedrooms: 4
- Bathrooms: 5
- Garages: 3
- Garage Size: x x
- Year Built: 1995
- Property Type: Single Family Residence, Residential
- Property Status: Active, For Sale
Additional details
- Listing Terms: Cash,Conventional
- Association Fee: 925
- Roof: Shingle
- Sewer: Public Sewer
- Cooling: Central Air,Heat Pump
- Heating: Electric,Forced Air,Natural Gas
- Flooring: Carpet,Tile,Wood
- County: Mecklenburg
- Property Type: Residential
- Parking: Attached Garage
- Elementary School: Sharon
- Middle School: Alexander Graham
- High School: Myers Park
- Architectural Style: Transitional
Features
Mortgage Calculator
- Down Payment
- Loan Amount
- Monthly Mortgage Payment
- Property Tax
- Home Insurance













































