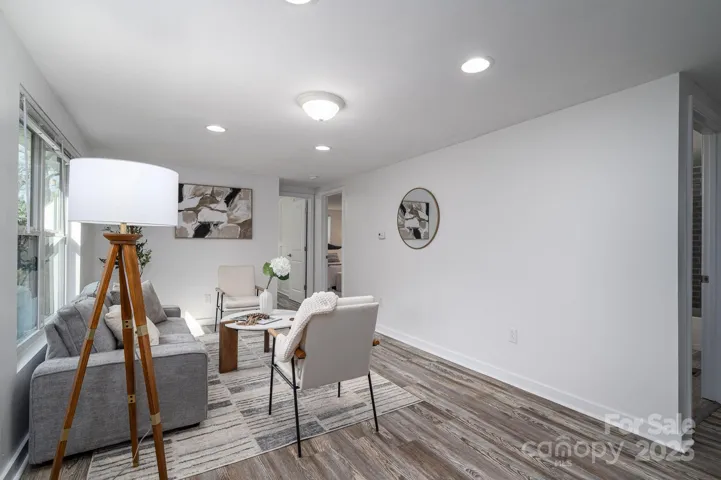Description
Desirable single family home in gated Whitehall community. Situated on lovely courtyard in the heart of Myers Park overlooking tree lined Queens Road West. Light filled with high ceilings and hardwood floors. Inviting foyer with 2 story opening to 2nd floor with skylight. Den/office. Updated kitchen with island, custom cabinetry and SS appliances. Large family /dining room with wood burning fireplace. Spacious primary on the main with walk-in closets. Ample size bath with dual vanities and oversized shower. 2nd floor with 4 bedrooms and 3 full baths. Walk up attic. Lower level features bonus room, flex space, laundry room, full bath , sauna and 2 car garage . Private brick walled courtyard with stairs from kitchen to grilling area. Security guard. Roof ,water heater and shutters repaced in 2019. Updated bathrooms. All windows replaced in 2017. LED lighting. Minutes to restaurants and shopping. On the ” Booty Loop ” convenient for biking, walking or running. Easy access to airport .
Address
Open on Google Maps- Address 1218 Wareham Court
- City Charlotte
- State/county NC
- Zip/Postal Code 28207
- Area Whitehall
Details
Updated on May 22, 2025 at 11:51 am- Property ID: 4177467
- Price: $1,795,000
- Bedrooms: 5
- Bathrooms: 6
- Garages: 2
- Garage Size: x x
- Year Built: 1986
- Property Type: Single Family Residence, Residential
- Property Status: Active, For Sale
Additional details
- Listing Terms: Cash,Conventional
- Association Fee: 760
- Roof: Shingle
- Utilities: Electricity Connected,Natural Gas
- Sewer: Public Sewer
- Cooling: Central Air,Dual,Electric
- Heating: Electric,Forced Air,Heat Pump,Natural Gas,Zoned
- Flooring: Stone,Tile,Wood
- County: Mecklenburg
- Property Type: Residential
- Parking: Driveway,Attached Garage,Garage Door Opener,Garage Faces Side,Keypad Entry,Shared Driveway
- Elementary School: Dilworth / Sedgefield
- Middle School: Sedgefield
- High School: Myers Park
- Community Features: Gated,Sidewalks
- Architectural Style: Traditional
Features
Mortgage Calculator
- Down Payment
- Loan Amount
- Monthly Mortgage Payment
- Property Tax
- Home Insurance











































