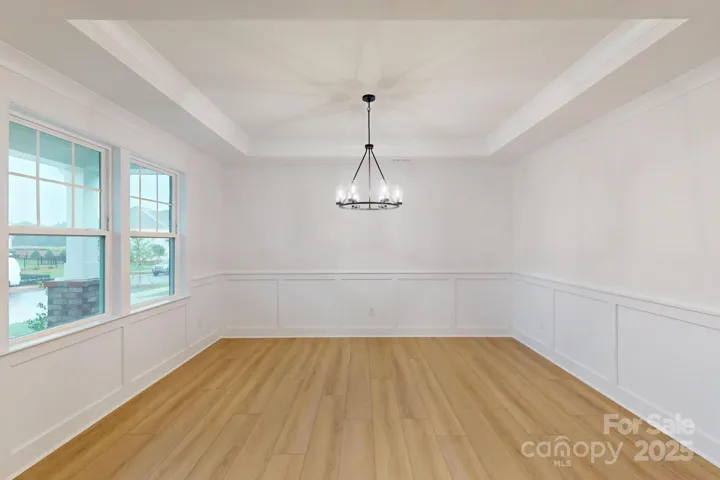Description
This home is set to impress with 5 beds, 4.5 baths & all the stylings you could ask for! 5″ crown molding & maintainable EVP flooring is placed throughout all the main living areas. The modern black fixtures throughout the home are stylish & elegant. The kitchen houses some of the best features, with a gorgeous wood hood over the range, extended tile backsplash & farmhouse style sink in the island for convenience. The family room has a cozy gas fireplace for those cool winter nights. You’ll find a private guest suite and formal dining room to finish this floor before heading upstairs. The upstairs houses a spacious loft, 3 more bedrooms & 2 more bathrooms before heading to your Owners suite. With crown molding & trey ceiling, this room is fit for royalty. For added convenience, your laundry room is connected to your walk in closet. Finally, the spa like bathroom houses a gorgeous tiled shower & separate tub, dual vanity & private toilet area.
Address
Open on Google Maps- Address 10132 Whitaker Pointe Drive
- City Huntersville
- State/county NC
- Zip/Postal Code 28078
- Area Whitaker Pointe
Details
Updated on June 17, 2025 at 7:32 pm- Property ID: 4189841
- Price: $649,990
- Bedrooms: 5
- Bathrooms: 5
- Garages: 2
- Garage Size: x x
- Year Built: 2024
- Property Type: Single Family Residence, Residential
- Property Status: Active, For Sale
Additional details
- Listing Terms: Cash,Conventional,VA Loan
- Association Fee: 300
- Roof: Shingle
- Utilities: Cable Available,Natural Gas
- Sewer: Public Sewer
- Cooling: Electric,Zoned
- Heating: Forced Air,Zoned
- Flooring: Carpet,Tile,Vinyl
- County: Mecklenburg
- Property Type: Residential
- Parking: Driveway,Attached Garage,Garage Faces Front
- Elementary School: Barnette
- Middle School: Francis Bradley
- High School: Hopewell
- Architectural Style: Transitional
Mortgage Calculator
- Down Payment
- Loan Amount
- Monthly Mortgage Payment
- Property Tax
- Home Insurance





































