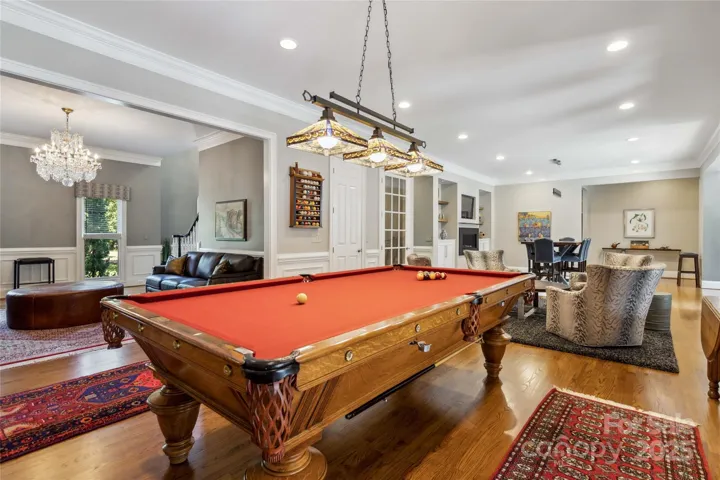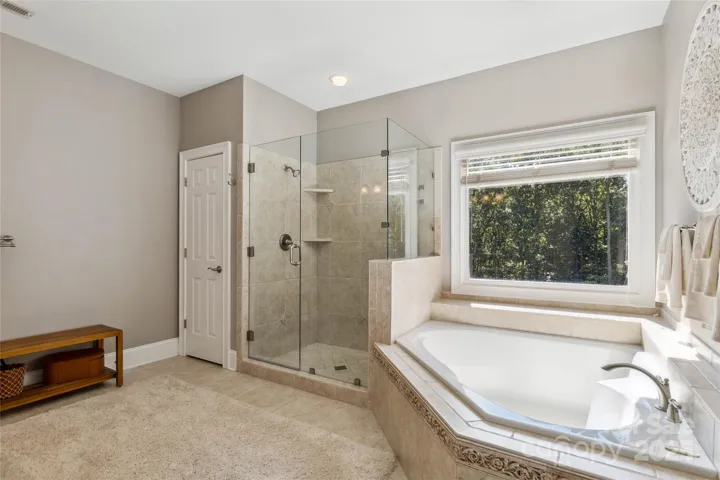Description
Secluded lot in gated, sought after Sedgefield. Excellent rated Marvin schools, low Union County taxes, 5 bdrms (all ensuite), 2 additional half baths, 2018 salt pool/1700 sf travertine/natural stone patio. Cedar and Ipe screen porch, 2019 chef’s kitchen & 5-car garage (cathedral ceiling, 4300# concrete supports two lifts). Partially finished basement w/great storage, workshop, space for wine room, a kitchenette & e-z access to pool level.
PebbleTEC pool features custom stone work, Zoysia lawn, mature plantings and irrigated vege garden. Flat back yard ideal as sports field & abutted by wide-view fire pit w/paver patio. With 31 lots & 29 multi-acre homes, the 2+ miles of freshly paved road is pet & bike friendly.
Includes wired and wireless security, pool level music, stone wall LEDs, copper fixtures for front path and home uplights, Beam whole house vac & full irrigation. Some local homes @2x+ the price point suggests any remodel likely to retain full value.
Address
Open on Google Maps- Address 9723 Sedgefield Drive
- City Waxhaw
- State/county NC
- Zip/Postal Code 28173
- Area Sedgefield
Details
Updated on June 16, 2025 at 2:59 pm- Property ID: 4191955
- Price: $2,695,000
- Bedrooms: 5
- Bathrooms: 7
- Garages: 4
- Garage Size: x x
- Year Built: 2000
- Property Type: Single Family Residence, Residential
- Property Status: Active, For Sale
Additional details
- Listing Terms: Cash,Conventional
- Association Fee: 1872
- Roof: Shingle
- Utilities: Electricity Connected,Natural Gas
- Sewer: Septic Installed
- Cooling: Central Air
- Heating: Natural Gas
- Flooring: Carpet,Tile,Wood
- County: Union
- Property Type: Residential
- Pool: In Ground,Outdoor Pool,Pool/Spa Combo,Salt Water
- Parking: Circular Driveway,Driveway,Attached Garage,Garage Faces Side
- Elementary School: Sandy Ridge
- Middle School: Marvin Ridge
- High School: Marvin Ridge
- Community Features: Gated,Pond
- Architectural Style: Transitional
Mortgage Calculator
- Down Payment
- Loan Amount
- Monthly Mortgage Payment
- Property Tax
- Home Insurance













































