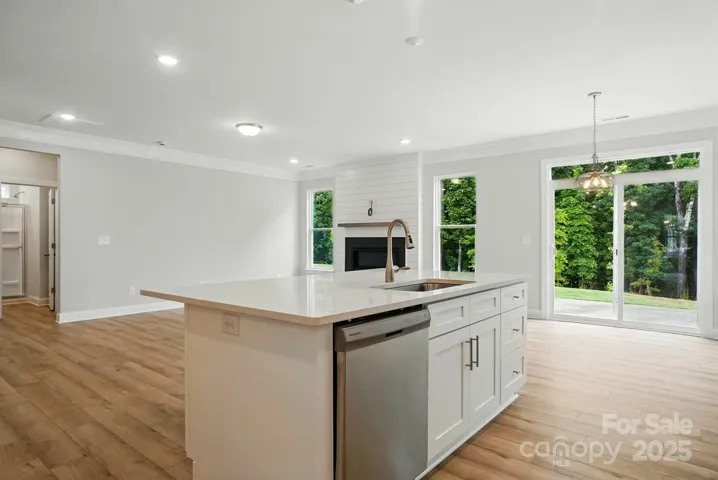Description
Welcome to Grier Meadows, a new construction community in Charlotte! This beautiful Davidson floorplan offers 5 beds/4 baths and over 3,000 square feet of living space. The main floor features a guest suite with access to bathroom, dining room, and family room with Cosmo fireplace that opens to the kitchen and breakfast area. The beautiful kitchen features upgraded cabinets with crown molding and quartz countertops, along with stainless-steel appliances. The second floor includes the spacious primary suite, complete with Luxury primary bath featuring garden tub and tile shower & large walk-in-closet, along with 3 additional bedrooms, a loft, laundry room and bathroom. Other features include quartz counters in all baths, decorative windows, tray ceilings, composite stair treads and more! Enjoy the outdoors on the rear screened porch! Ask about the SMART features included in this home. Located across the street from Reedy Creek Park and Nature Preserve!
Address
Open on Google Maps- Address 5115 Heathland Drive
- City Charlotte
- State/county NC
- Zip/Postal Code 28215
- Area Grier Meadows
Details
Updated on June 15, 2025 at 8:06 pm- Property ID: 4199419
- Price: $539,500
- Bedrooms: 5
- Bathrooms: 4
- Garages: 2
- Garage Size: x x
- Year Built: 2024
- Property Type: Single Family Residence, Residential
- Property Status: Active, For Sale
Additional details
- Listing Terms: Cash,Conventional,FHA,VA Loan
- Association Fee: 900
- Roof: Composition
- Sewer: Public Sewer
- Cooling: Central Air
- Heating: Forced Air,Natural Gas
- Flooring: Carpet,Vinyl
- County: Mecklenburg
- Property Type: Residential
- Parking: Attached Garage,Garage Door Opener,Garage Faces Front
- Elementary School: Grove Park
- Middle School: North Ridge
- High School: Rocky River
Mortgage Calculator
- Down Payment
- Loan Amount
- Monthly Mortgage Payment
- Property Tax
- Home Insurance














































