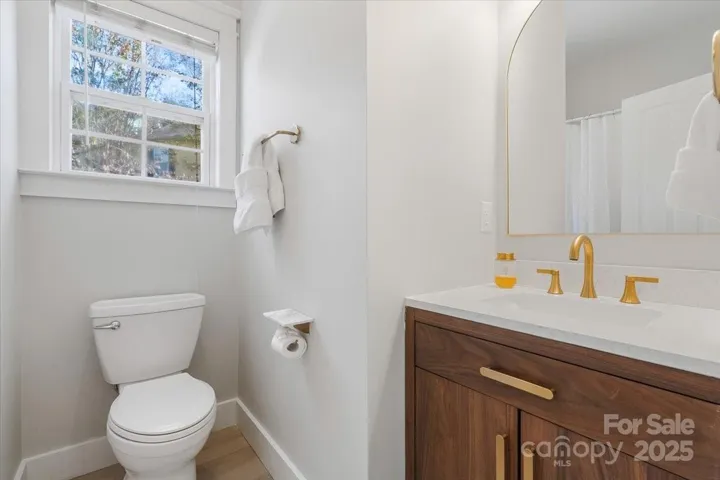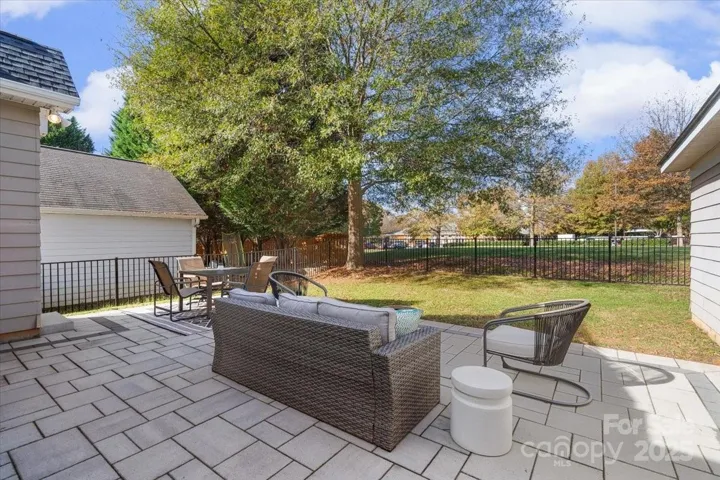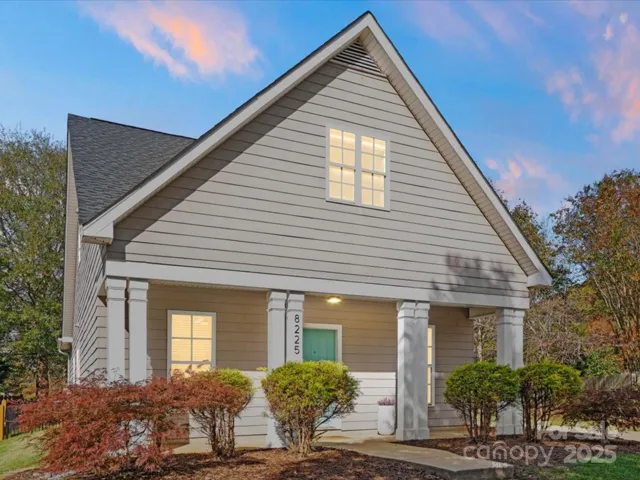Description
Motivated Seller! This Birkdale home combines comfort, community, and convenience less than a mile from the lake! Newly installed LVP flooring, fresh interior paint and updated hardware and light fixtures throughout add modern charm. The main level includes 2 bedrooms and 1 full bath, with an open kitchen, dining, and living area, ideal for entertaining. The kitchen is equipped with butcher block countertops, tiled backsplash, and gas range. The second-level primary suite offers a spacious layout, four walk-in closets and a flex space (office/nursery). Outdoors, enjoy a cozy patio and covered front porch. Recent upgrades to the home include a new roof (2023) and HVAC (2020) for peace of mind. Community amenities include a pool, clubhouse, playgrounds, and courts for tennis, basketball, volleyball, and pickleball. Just minutes from Birkdale Village’s shopping and dining, with easy access to Lake Norman and I-77. Seller concessions considered with an acceptable offer.
Address
Open on Google Maps- Address 8225 Ballymore Court
- City Huntersville
- State/county NC
- Zip/Postal Code 28078
- Area Birkdale
Details
Updated on May 28, 2025 at 2:46 pm- Property ID: 4200070
- Price: $489,000
- Bedrooms: 3
- Bathrooms: 2
- Garages: 2
- Garage Size: x x
- Year Built: 2001
- Property Type: Single Family Residence, Residential
- Property Status: Active, For Sale
Additional details
- Listing Terms: Cash,Conventional,FHA,VA Loan
- Association Fee: 77
- Roof: Shingle
- Utilities: Cable Available,Electricity Connected,Natural Gas
- Sewer: Public Sewer
- Cooling: Ceiling Fan(s),Central Air
- Heating: Forced Air,Natural Gas
- Flooring: Laminate,Tile,Vinyl
- County: Mecklenburg
- Property Type: Residential
- Parking: Detached Garage
- Elementary School: Grand Oak
- Middle School: Francis Bradley
- High School: Hopewell
- Community Features: Clubhouse,Golf,Outdoor Pool,Picnic Area,Playground,Pond,Recreation Area,Sidewalks,Street Lights,Tennis Court(s),Walking Trails
Mortgage Calculator
- Down Payment
- Loan Amount
- Monthly Mortgage Payment
- Property Tax
- Home Insurance












































