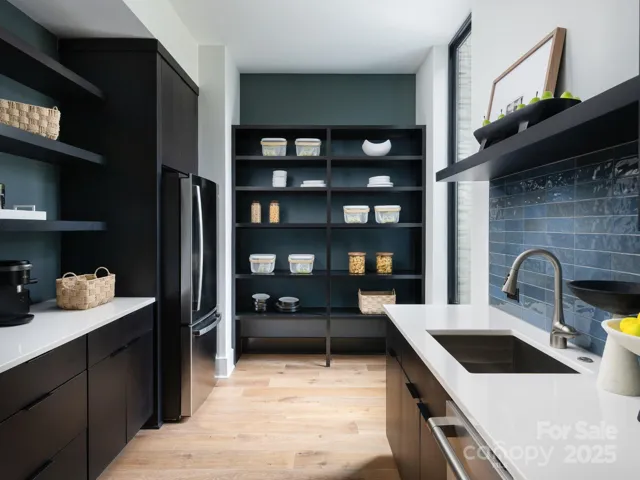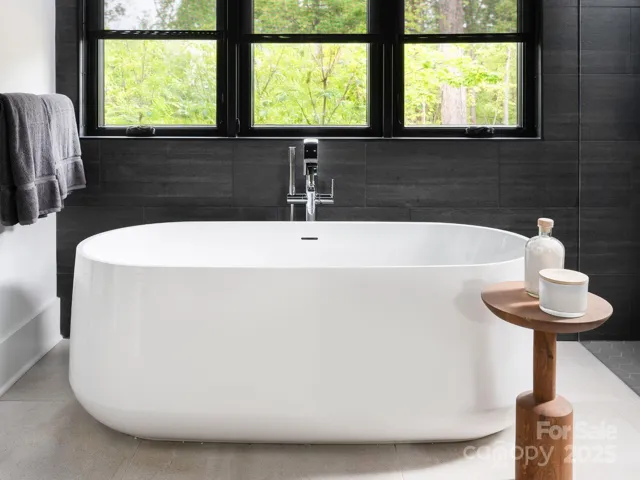Description
Experience unparalleled luxury in this stunning, fully furnished model home, now available with an 18-month leaseback! This 5,500+ SF transitional residence sits on a premium 1+ acre lot backing to a 135-acre natural preserve. Discover exquisite finishes, showstopping ceilings, & a chef-inspired gourmet kitchen w/ Monogram appliances, large center island & adjoining prep kitchen. 10′ sliding glass doors seamlessly connect open living spaces to a private, screened outdoor oasis w/ infinity-edge pool, spa, outdoor kitchen, & fireplace – perfect for year-round enjoyment. Luxurious main-level owner’s retreat, guest suite, utility room, home delivery center, & dedicated office provide comfort & convenience. Second-floor rec room (w/wet bar and powder bath) is an entertainer’s dream! With Control4 smart home integration and a prime location near downtown Davidson, experience luxury living at its finest. Call today to schedule an appointment! Additional homesites available (attached plat).
Address
Open on Google Maps- Address 116 Hunt Camp Trail
- City Davidson
- State/county NC
- Zip/Postal Code 28036
- Area Copper Pine
Details
Updated on June 17, 2025 at 4:29 pm- Property ID: 4205706
- Price: $3,697,000
- Bedrooms: 5
- Bathrooms: 7
- Garages: 3
- Garage Size: x x
- Year Built: 2024
- Property Type: Single Family Residence, Residential
- Property Status: Active, For Sale
Additional details
- Listing Terms: Cash,Construction Perm Loan
- Association Fee: 1500
- Roof: Shingle,Metal
- Utilities: Electricity Connected,Natural Gas,Underground Utilities,Wired Internet Available
- Sewer: Septic Installed
- Cooling: Central Air
- Heating: Natural Gas
- Flooring: Carpet,Tile,Wood
- County: Iredell
- Property Type: Residential
- Pool: Heated,In Ground,Infinity,Pool/Spa Combo,Salt Water
- Parking: Driveway,Attached Garage
- Elementary School: Coddle Creek
- Middle School: Woodland Heights
- High School: Lake Norman
- Community Features: Walking Trails
- Architectural Style: Transitional
Mortgage Calculator
- Down Payment
- Loan Amount
- Monthly Mortgage Payment
- Property Tax
- Home Insurance













































