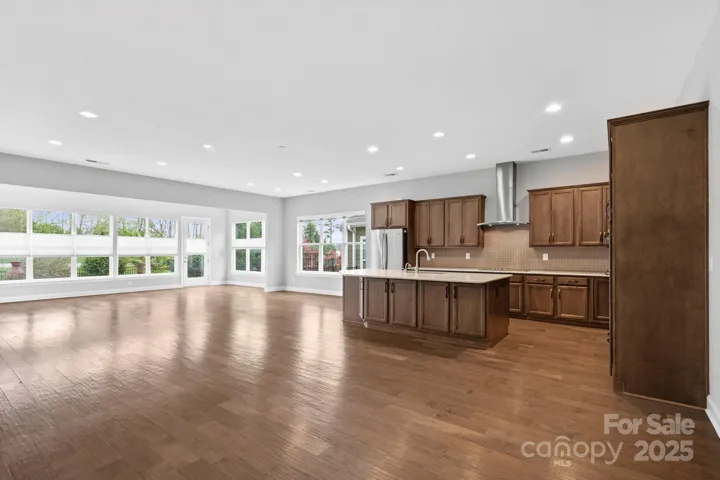Description
Open concept Refresh floor plan w/sunroom addition. 10ft. ceilings & 8ft. solid core interior doors throughout the home. Just freshly painted inside. Wood floors in the main living areas & tile baths for easy maintenance. Fantastic storage in the eat-in kitchen w/quartz counter tops, electric 5 burner cooktop, wall oven/microwave, center island/breakfast bar and SS appliances. Light and bright great room flows into the sunroom that opens to the extended paver patio expanding in & outdoor entertaining areas. Elegant owner’s retreat and en-suite bath with dual sink vanity, tile shower plus a large walk-in closet. Spacious secondary bedroom (carpet) and extended laundry work space with washing machine and dryer adds additional storage for all of your extra items that you just can’t part with. 2 car garage w/4ft extension. Trilogy Membership includes Freedom Boat Club plus award winning amenities.
Address
Open on Google Maps- Address 253 Stone Mountain Way
- City Denver
- State/county NC
- Zip/Postal Code 28037
- Area TRILOGY LAKE NORMAN
Details
Updated on June 11, 2025 at 3:07 pm- Property ID: 4212958
- Price: $678,800
- Bedrooms: 2
- Bathrooms: 2
- Garages: 2
- Garage Size: x x
- Year Built: 2017
- Property Type: Single Family Residence, Residential
- Property Status: Active, For Sale
Additional details
- Listing Terms: Cash,Conventional,VA Loan
- Association Fee: 511.65
- Roof: Shingle
- Sewer: County Sewer
- Cooling: Ceiling Fan(s),Central Air
- Heating: Forced Air,Natural Gas
- Flooring: Carpet,Hardwood,Tile
- County: Lincoln
- Property Type: Residential
- Parking: Attached Garage,Garage Door Opener
- Elementary School: Catawba Springs
- Middle School: East Lincoln
- High School: East Lincoln
- Community Features: Fifty Five and Older,Clubhouse,Dog Park,Fitness Center,Game Court,Gated,Hot Tub,Indoor Pool,Outdoor Pool,Sidewalks,Sport Court,Street Lights,Tennis Court(s),Walking Trails
- Waterfront: Other - See Remarks
- Architectural Style: Ranch
Features
Mortgage Calculator
- Down Payment
- Loan Amount
- Monthly Mortgage Payment
- Property Tax
- Home Insurance















































