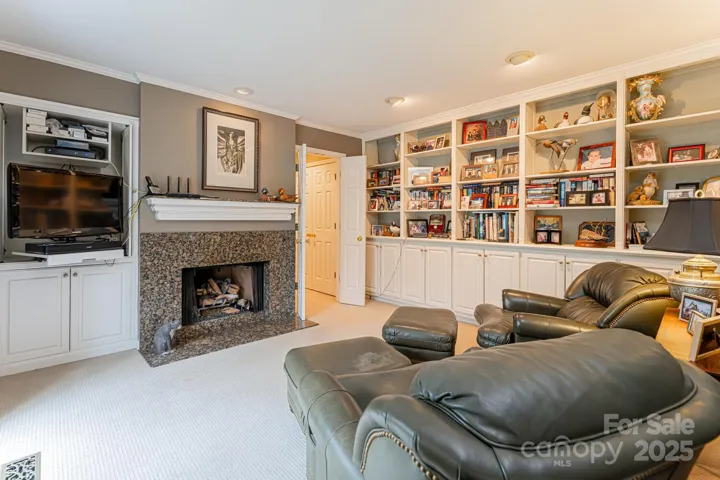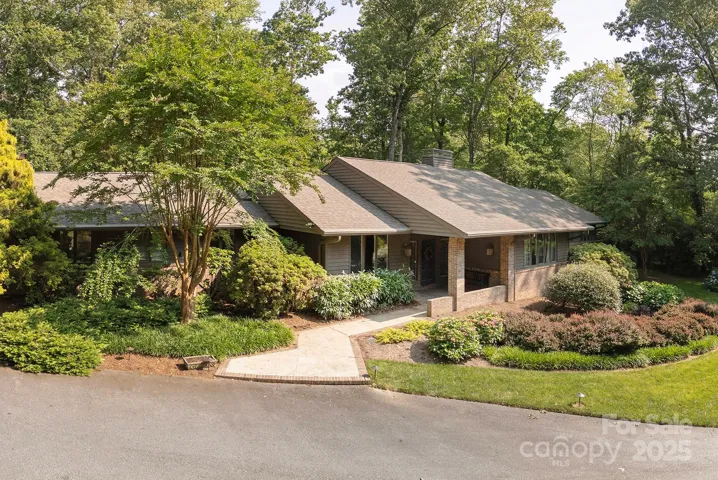Description
Sellers are very motivated. This beautiful home, located in Biltmore Forest neighborhood, is a testament to both resilience and beauty, having sustained no damage during Hurricane Helene and remained dry throughout the event. Situated on 1+ fenced acre.The home features multiple living spaces, including cozy areas with several fireplaces that add warmth, character. and functionality. Large windows throughout fill the rooms with natural light, creating a welcoming atmosphere. The well-maintained exterior includes a large patio surrounded by a beautiful garden and serene pond, perfect for relaxing or entertaining. A breezeway connects the main house to a separate garage, adding convenience and extra storage. With meticulous care and a thoughtful design, this home is move-in ready, offering a peaceful, private retreat. Whether enjoying the outdoor beauty or cozying up by the fire inside, this home provides the perfect balance of comfort, style, and tranquility.
Address
Open on Google Maps- Address 14 Stuyvesant Crescent
- City Asheville
- State/county NC
- Zip/Postal Code 28803
- Area Biltmore Forest
Details
Updated on June 7, 2025 at 7:06 pm- Property ID: 4215396
- Price: $2,195,000
- Bedrooms: 4
- Bathrooms: 4
- Garages: 2
- Garage Size: x x
- Year Built: 1981
- Property Type: Single Family Residence, Residential
- Property Status: Active, For Sale
Additional details
- Listing Terms: Cash,Conventional
- Roof: Shingle
- Utilities: Cable Available,Cable Connected,Electricity Connected,Natural Gas,Phone Connected,Underground Power Lines,Underground Utilities,Wired Internet Available
- Sewer: Public Sewer
- Cooling: Ceiling Fan(s),Central Air,Electric,Heat Pump
- Heating: Central,Electric,Forced Air,Heat Pump,Natural Gas
- Flooring: Carpet,Tile,Wood
- County: Buncombe
- Property Type: Residential
- Parking: Driveway,Electric Gate,Detached Garage,On Street
- Elementary School: William Estes
- Middle School: Valley Springs
- High School: T.C. Roberson
- Architectural Style: Modern,Ranch
Mortgage Calculator
- Down Payment
- Loan Amount
- Monthly Mortgage Payment
- Property Tax
- Home Insurance













































