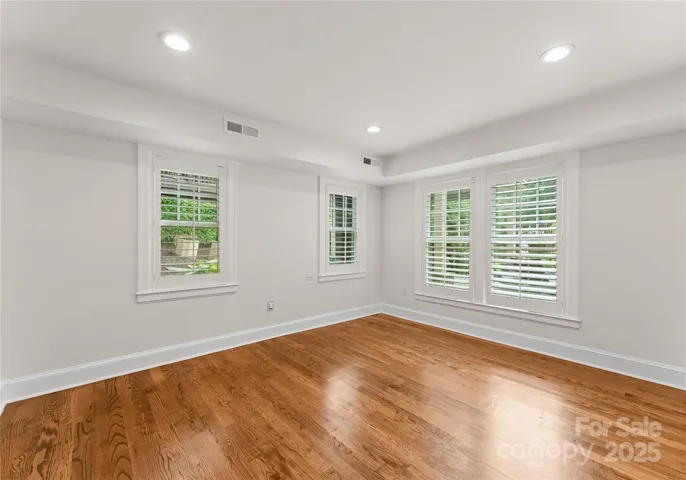Description
Welcome to 2809 Glendale Road—where historic charm, luxury renovation, and prestigious location come together in perfect harmony. This beautifully renovated 5-bed, 5-bath Arts & Crafts home offers over 4,400 sq ft of high-end living space on a quiet cul-de-sac. The open floor plan features a gourmet kitchen with premium appliances, flowing into a spacious great room—perfect for entertaining. The main-level primary suite provides a serene retreat, while the walk-out basement boasts a second living area, full kitchen, wine cellar, and private guest suite. Elegant finishes include hardwood floors, surround sound, and custom millwork. Enjoy the fully fenced backyard with a large patio and in-ground irrigation. Located within walking distance of Charlotte’s top dining, shops, and schools, this home offers refined living in one of the city’s most sought-after neighborhoods. A rare opportunity for luxury, location, and lifestyle in one exceptional property.
Address
Open on Google Maps- Address 2809 Glendale Road
- City Charlotte
- State/county NC
- Zip/Postal Code 28209
- Area NONE
Details
Updated on June 14, 2025 at 6:05 pm- Property ID: 4220362
- Price: $2,275,000
- Bedrooms: 5
- Bathrooms: 5
- Garage Size: x x
- Year Built: 1938
- Property Type: Single Family Residence, Residential
- Property Status: Active, For Sale
Additional details
- Listing Terms: Cash,Conventional
- Roof: Shingle
- Utilities: Cable Available,Electricity Connected,Natural Gas
- Sewer: Public Sewer
- Cooling: Ceiling Fan(s),Central Air,Zoned
- Heating: Electric,Forced Air,Zoned
- Flooring: Carpet,Tile,Wood
- County: Mecklenburg
- Property Type: Residential
- Pool: Heated,In Ground,Infinity,Lap,Outdoor Pool,Pool/Spa Combo,Salt Water
- Parking: Driveway
- Elementary School: Selwyn
- Middle School: Alexander Graham
- High School: Myers Park
- Waterfront: None
Mortgage Calculator
- Down Payment
- Loan Amount
- Monthly Mortgage Payment
- Property Tax
- Home Insurance




































