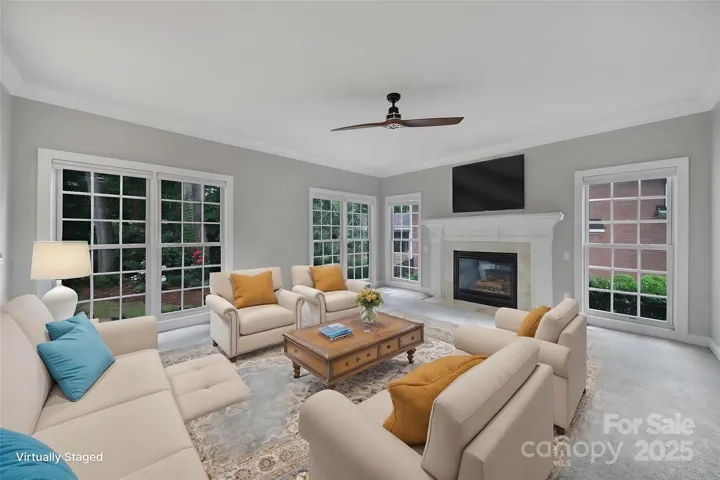Description
Deeded Boat Slip. New Carpet installed upstairs, living room, and family room 5/9. Home will have new photos 5/22. ALL Brick Home in Lake Access Community.The boat slip is on the same street, ideal for water enthusiasts. A chef’s kitchen featuring white cabinets, granite countertops, and stainless steel appliances. Pull-out shelves in the cabinets provide easy access and organization,Induction cooktop installed with option to convert to gas.The dryer is gas with 220 option for electric.Added on screened-in porch with a metal roof and screening under the decking, offering a peaceful space to unwind. The backyard is a gardener’s paradise along with a shed ideal for storage or creative pursuits.The home offers a flexible floor plan with front and back staircases leading to the upper level, where you’ll find four bedrooms, plus a 5th bedroom that can easily function as a bonus room.With a community access to nearby grocery store and restaurants, convenience at your doorstep.
Address
Open on Google Maps- Address 907 Thorn Ridge Lane
- City Lake Wylie
- State/county SC
- Zip/Postal Code 29710
- Area The Landing
Details
Updated on June 12, 2025 at 3:42 pm- Property ID: 4222023
- Price: $799,900
- Bedrooms: 4
- Bathrooms: 4
- Garages: 2
- Garage Size: x x
- Year Built: 1999
- Property Type: Single Family Residence, Residential
- Property Status: Active, For Sale
Additional details
- Listing Terms: Cash,Conventional,FHA,VA Loan
- Association Fee: 2205
- Roof: Shingle
- Sewer: County Sewer
- Cooling: Ceiling Fan(s),Central Air
- Heating: Central,Natural Gas
- Flooring: Carpet,Tile,Wood
- County: York
- Property Type: Residential
- Parking: Driveway,Attached Garage,Garage Faces Side
- Elementary School: Oakridge
- Middle School: Oakridge
- High School: Clover
- Community Features: Clubhouse,Lake Access,Outdoor Pool,Picnic Area,Playground,Sidewalks,Street Lights,Walking Trails
- Waterfront: Boat Slip (Deed),Paddlesport Launch Site
- Architectural Style: Traditional
Features
Mortgage Calculator
- Down Payment
- Loan Amount
- Monthly Mortgage Payment
- Property Tax
- Home Insurance














































