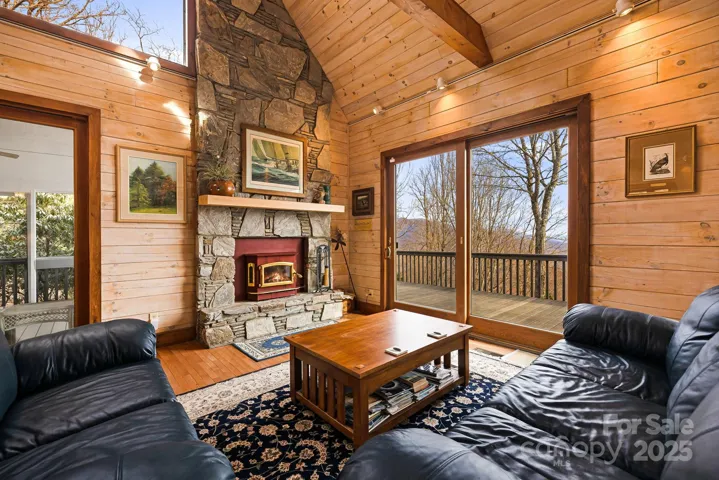Description
Features endless and amazing views to match its character. Great room with cathedral, wood ceilings, walls & flooring, gorgeous stone fireplace, with a wood burning insert, dining area, numerous windows, skylights, and a bay window all bringing brightness inside. There is access to an open and screened deck with another wood burning FPlace. Kitchen has a tile floor with wooden ceilings, eat in bar, all appliances, tile counter tops, built in book case. There is a tile foyer, laundry room with cabinets and sink. Primary bedroom has long views, open beam ceiling and fan, tile bath with shower/tub, walk in closet and access to covered, screened deck. Upper has loft area and 2nd primary bedroom with views, private, screened deck, cath ceiling, fan, open beams & track lighting, tile bath with shower, garden tub, 2 walk in closets, DBL sinks, & toilet/bidet. Basement has tile floors, stone FPlace with wood burning insert, bonus room, half bath. There is much rock work & landscaping.
Address
Open on Google Maps- Address 646 Overlook Drive
- City Mars Hill
- State/county NC
- Zip/Postal Code 28754
- Area Wolf Laurel
Details
Updated on June 12, 2025 at 2:15 pm- Property ID: 4224673
- Price: $795,000
- Bedrooms: 2
- Bathrooms: 3
- Garages: 2
- Garage Size: x x
- Year Built: 2002
- Property Type: Single Family Residence, Residential
- Property Status: Active, For Sale
Additional details
- Listing Terms: Cash,Conventional
- Association Fee: 155
- Roof: Metal
- Utilities: Cable Available,Electricity Connected,Fiber Optics,Propane,Underground Utilities
- Sewer: Septic Installed
- Cooling: None
- Heating: Central,Forced Air,Propane
- Flooring: Tile,Wood
- County: Yancey
- Property Type: Residential
- Parking: Driveway,Attached Garage
- Elementary School: Burnsville
- Middle School: Cane River
- High School: Mountain Heritage
- Community Features: Clubhouse,Fitness Center,Game Court,Gated,Golf,Outdoor Pool,Picnic Area,Playground,Pond,Putting Green,Recreation Area,Ski Slopes,Sport Court,Street Lights,Tennis Court(s),Walking Trails
- Architectural Style: Cabin
Features
Mortgage Calculator
- Down Payment
- Loan Amount
- Monthly Mortgage Payment
- Property Tax
- Home Insurance
















































