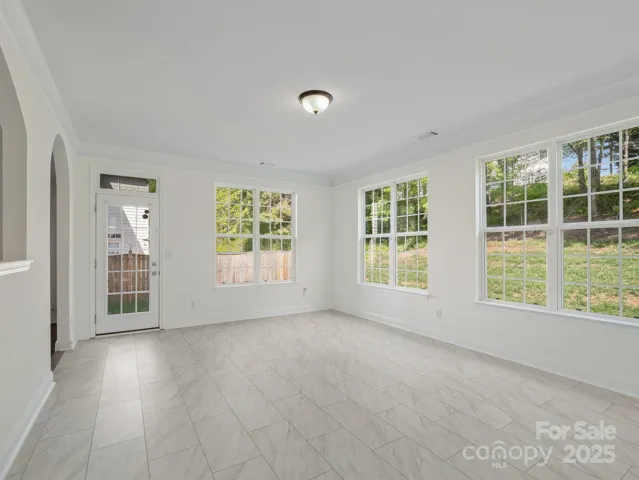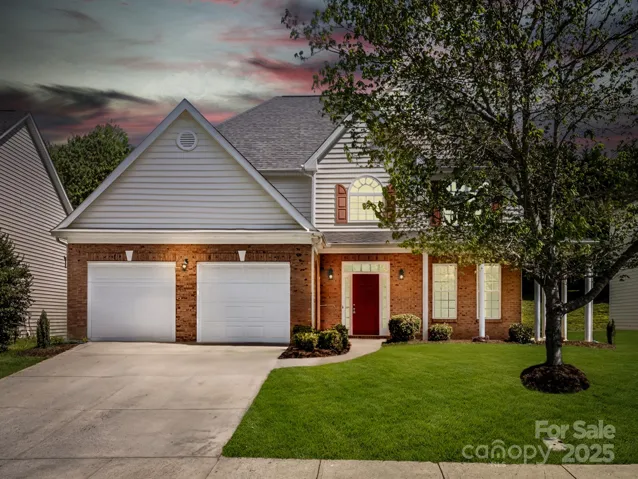Description
READ IN ENTIRETY–GREAT INFO! Enjoy summer and meet new friends at the neighborhood pools & rec areas, with peace of mind that you’re settled before the CABARRUS COUNTY SCHOOL year starts! No backyard neighbor houses! 2025 ROOF! 2025 Professional PAINT throughout! 2025 carpet upstairs! 2023 WATER HEATER! No popcorn ceilings! LARGE secondary bedrooms. Refrigerator & Ring doorbell convey. GAS RANGE that can be switched to electric if preferred (outlet in place). TWO FIREPLACES, making this spacious home feel cozy. SUNROOM has UPDATED TILE floor & door leading to the PATIO for the convenience of going outside. Need an OFFICE, PLAYROOM, reading room or another type of FLEX SPACE? No problem! This floorplan offers VERSATILITY to fit any need! Convenient to I-85, Concord, Harrisburg, Huntersville and Charlotte! Close to shopping, restaurants and entertainment! UPGRADED HOME WARRANTY currently in place and provides 12 months to new owner! 1 year period before new owner can rent the property.
Address
Open on Google Maps- Address 10032 Montrose NW Drive
- City Charlotte
- State/county NC
- Zip/Postal Code 28269
- Area Highland Creek
Details
Updated on June 11, 2025 at 1:04 pm- Property ID: 4225271
- Price: $550,000
- Bedrooms: 4
- Bathrooms: 3
- Garages: 2
- Garage Size: x x
- Year Built: 2005
- Property Type: Single Family Residence, Residential
- Property Status: Active, For Sale
Additional details
- Listing Terms: Cash,Conventional,FHA,VA Loan
- Association Fee: 205
- Roof: Shingle
- Sewer: Public Sewer
- Cooling: Central Air
- Heating: Forced Air
- Flooring: Carpet,Tile,Wood
- County: Cabarrus
- Property Type: Residential
- Parking: Attached Garage,Garage Faces Front
- Elementary School: Cox Mill
- Middle School: Harris Road
- High School: Cox Mill
- Community Features: Clubhouse,Fitness Center,Game Court,Golf,Outdoor Pool,Picnic Area,Playground,Putting Green,Recreation Area,Sidewalks,Sport Court,Street Lights,Tennis Court(s),Walking Trails
- Architectural Style: Traditional
Features
Mortgage Calculator
- Down Payment
- Loan Amount
- Monthly Mortgage Payment
- Property Tax
- Home Insurance















































