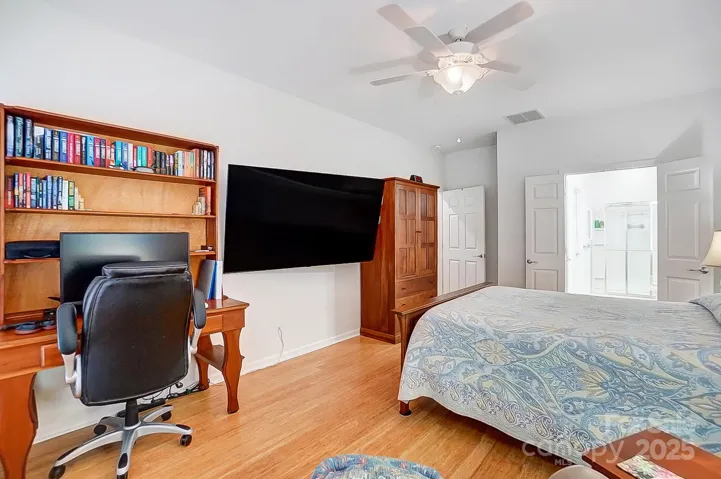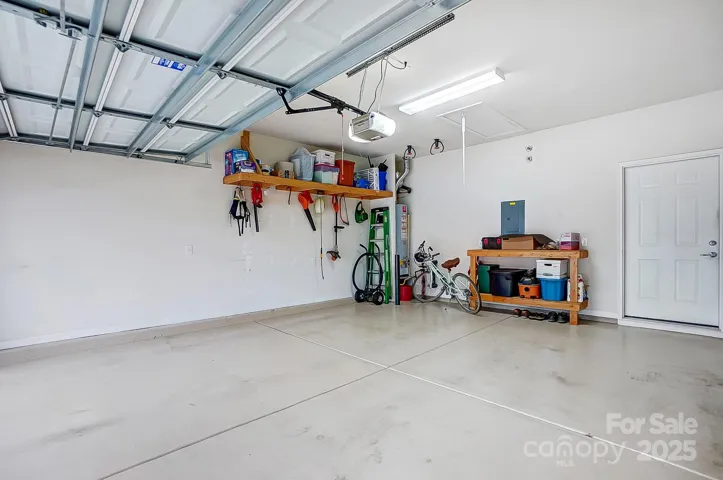Description
LIMITED OPPORTUNITY! 4th of July sale! Why we love this home: NEW FURNACE! Private view of trees off extended patio w/retractable awning, bamboo & tile floors (no carpet), custom plantation shutters, no through traffic, no pets ever lived in this home, new HVAC 2020, end unit = more natural light! One story, maintenance free living in a community with options for all, come find your people. The only steps in the home are one at each entrance. The layout lends to many opportunities to use the sunroom as an extra den, office or craft area. The kitchen features an eat in area brimming with light and the pass through to the dining room is uber convenient. A large family room suits the needs of many and the primary suite does impress with its size & upgrades. Be sure to see the large primary closet & ensuite. The guest room features it’s own bathroom too. Please notice the size & privacy of the front porch. Golf cart outlet in the 2 car garage. Desired active community. This is the one
Address
Open on Google Maps- Address 2036 Hudson Lane
- City Fort Mill
- State/county SC
- Zip/Postal Code 29707
- Area Sun City Carolina Lakes
Details
Updated on June 9, 2025 at 11:35 pm- Property ID: 4225356
- Price: $355,000
- Bedrooms: 2
- Bathrooms: 2
- Garages: 2
- Garage Size: x x
- Year Built: 2010
- Property Type: Townhouse, Residential
- Property Status: Active, For Sale
Additional details
- Listing Terms: Cash,Conventional,FHA,VA Loan
- Association Fee: 611
- Sewer: County Sewer
- Cooling: Central Air
- Heating: Central
- Flooring: Bamboo,Tile
- County: Lancaster
- Property Type: Residential
- Parking: Driveway,Attached Garage,Garage Door Opener,Garage Faces Front
- Elementary School: Unspecified
- Middle School: Unspecified
- High School: Unspecified
- Community Features: Fifty Five and Older,Business Center,Clubhouse,Fitness Center,Golf,Hot Tub,Indoor Pool,Lake Access,Outdoor Pool,Picnic Area,Playground,Pond,Sidewalks,Street Lights,Tennis Court(s),Walking Trails
Features
Mortgage Calculator
- Down Payment
- Loan Amount
- Monthly Mortgage Payment
- Property Tax
- Home Insurance













































