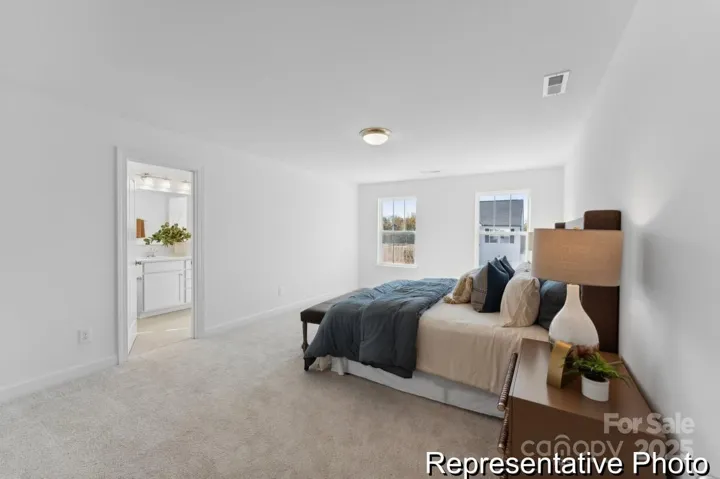Description
The Abigale is a proposed semi-custom home starting at 2,470 sq. ft., offering 3 bedrooms and 2.5 baths. This flexible two-story design features an open-concept main floor with a spacious Kitchen, Dining area, and Living Room—ideal for entertaining or relaxing. A Sunroom and private Study add versatility, while the 2-car Garage provides extra storage. Upstairs includes two secondary Bedrooms, a full Bath, convenient Laundry Room, and a Game Room for work or play. The expansive Primary Suite features a walk-in closet and a spa-inspired Bath. With multiple layout and finish options, the Abigale adapts effortlessly to your lifestyle and vision.
Address
Open on Google Maps- Address 116 Shay Crossing Road
- City Salisbury
- State/county NC
- Zip/Postal Code 28144
- Area Shay Crossing
Details
Updated on June 23, 2025 at 4:06 pm- Property ID: 4225569
- Price: $339,900
- Bedrooms: 3
- Bathrooms: 3
- Garages: 2
- Garage Size: x x
- Year Built: 2025
- Property Type: Single Family Residence, Residential
- Property Status: Active, For Sale
Additional details
- Listing Terms: Cash,Conventional,FHA,VA Loan
- Association Fee: 300
- Roof: Shingle
- Sewer: Public Sewer
- Cooling: Central Air
- Heating: Heat Pump
- Flooring: Carpet,Laminate,Vinyl
- County: Rowan
- Property Type: Residential
- Parking: Attached Garage
- Elementary School: Handford Dole
- Middle School: North Rowan
- High School: North Rowan
- Community Features: None
- Waterfront: None
- Architectural Style: Other
Mortgage Calculator
- Down Payment
- Loan Amount
- Monthly Mortgage Payment
- Property Tax
- Home Insurance


























