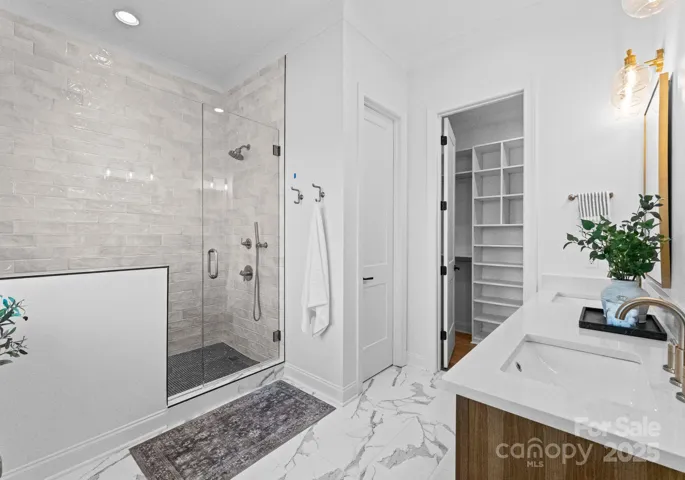Description
Welcome to Walker’s Edge, an exclusive Cotswold community by Maverick Building where luxury meets functionality. This 3,126 square feet townhouse has a thoughtfully designed open floor plan, high-end features, and two car garage. The chef’s kitchen includes a 60″ refrigerator/freezer and a 36″ range, complemented by a spacious island w/ five seats, perfect for both cooking and gatherings. The owner’s suite features an oversized shower, walk-in closet, and a laundry room accessible from the bedroom’s foyer. The top floor is perfect for entertaining w/ a wet bar, bonus room, and rooftop terrace. Relax in the multiple outdoor living areas, including a patio, a rooftop terrace, and a private shared green space w/ mature trees reserved for residents. Nestled in the thriving Cotswold location, surrounded by multi-million-dollar homes, Walker’s Edge offers a coveted address in an evolving neighborhood. This boutique development promises a blend of luxury, convenience, and prestige.
Address
Open on Google Maps- Address 4207 Walker Road
- City Charlotte
- State/county NC
- Zip/Postal Code 28211
- Area Cotswold
Details
Updated on June 7, 2025 at 6:06 pm- Property ID: 4226946
- Price: $850,000
- Bedrooms: 4
- Bathrooms: 5
- Garages: 2
- Garage Size: x x
- Year Built: 2025
- Property Type: Townhouse, Residential
- Property Status: Active, For Sale
Additional details
- Listing Terms: Cash,Conventional
- Association Fee: 195
- Roof: Shingle
- Sewer: Public Sewer
- Cooling: Ceiling Fan(s),Central Air,Zoned
- Heating: Heat Pump
- Flooring: Hardwood,Tile
- County: Mecklenburg
- Property Type: Residential
- Parking: Driveway,Attached Garage,Garage Door Opener,Garage Faces Front,Parking Space(s),Shared Driveway
- Elementary School: Billingsville / Cotswold
- Middle School: Alexander Graham
- High School: Myers Park
- Community Features: Dog Park,Sidewalks,Other
- Waterfront: None
- Architectural Style: Transitional
Features
Mortgage Calculator
- Down Payment
- Loan Amount
- Monthly Mortgage Payment
- Property Tax
- Home Insurance








































