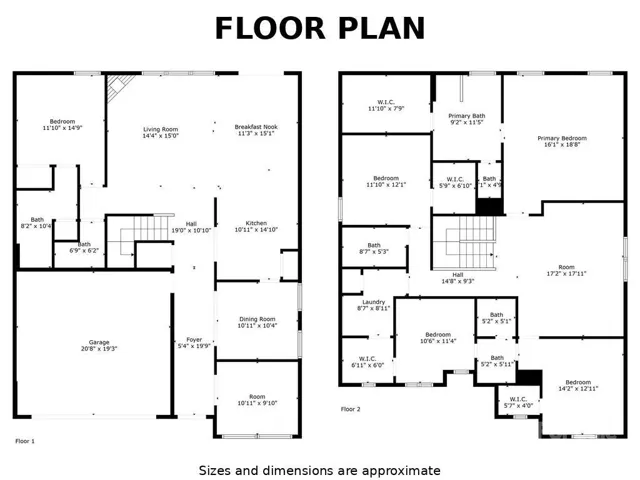Description
Summer-ready Palisades 5-BR, 4.5-BA smart home near Lake Wylie now $599,000 + $5K closing credit (with approval)—move-in ready and packed with upgrades:
– Sun-lit great room w/ fireplace opens to chef-inspired island kitchen—perfect for gatherings.
– Formal dining & private home office on main.
– Main-level guest suite w/ full bath for visitors or multigenerational living.
– Expansive new paver patio & low-maintenance yard—ideal for grilling, games, fire-pit nights.
– Upstairs: luxe primary retreat w/ spa bath & huge walk-in + loft/media zone & 3 more bedrooms
– New LVP upstairs (2020) for style & durability.
– Whole-house water softener, filtration & UV air purifier deliver pristine water & air.
– 2024 Ecobee thermostats, Ring security, smart locks/switches & 240-V EV charger.
– Enjoy golf, tennis, pool, trails & clubhouse in amenity-rich Palisades (membership req. for some).
Schedule your tour today!!
Address
Open on Google Maps- Address 15119 Oleander Drive
- City Charlotte
- State/county NC
- Zip/Postal Code 28278
- Area The Palisades
Details
Updated on June 9, 2025 at 2:19 am- Property ID: 4227736
- Price: $599,000
- Bedrooms: 5
- Bathrooms: 5
- Garages: 2
- Garage Size: x x
- Year Built: 2019
- Property Type: Single Family Residence, Residential
- Property Status: Active, For Sale
Additional details
- Listing Terms: Cash,Conventional,FHA,VA Loan
- Association Fee: 303
- Roof: Shingle
- Utilities: Natural Gas
- Sewer: Public Sewer
- Cooling: Central Air
- Heating: Forced Air,Natural Gas
- County: Mecklenburg
- Property Type: Residential
- Parking: Attached Garage
- Elementary School: Palisades Park
- Middle School: Southwest
- High School: Palisades
- Community Features: Clubhouse,Fitness Center,Golf,Outdoor Pool,Playground,Recreation Area,Sidewalks,Street Lights,Tennis Court(s),Walking Trails
- Architectural Style: Traditional
Mortgage Calculator
- Down Payment
- Loan Amount
- Monthly Mortgage Payment
- Property Tax
- Home Insurance


































