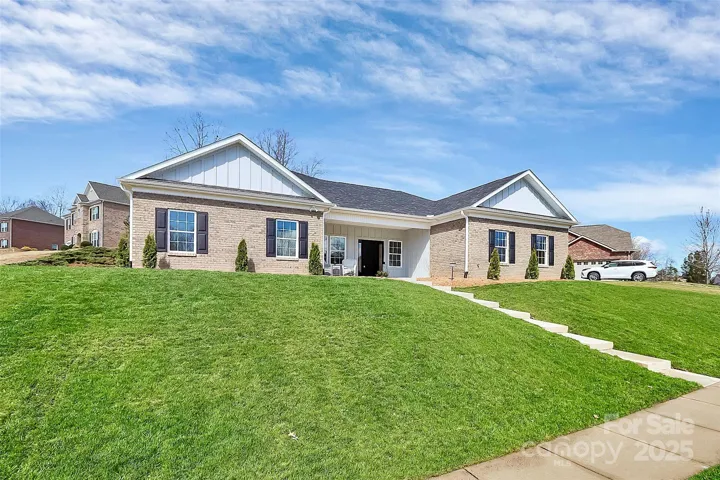Description
Welcome home to this new construction, full-brick, ranch custom built home. You’ll love pulling up to this well-manicured landscaped yard with full sod, in-ground irrigation, and covered rocking chair front porch. Stepping inside you will find an open-concept split-bedroom floor plan with beautiful high ceilings and luxury vinyl plank throughout. The open kitchen offers lots of counter space, built-in microwave, open shelving as well as closed cabinets, stainless steel appliances, a 36-inch gas stove + cooktop, and an island with counter seating. Relax and entertain on the patio in the semi-private backyard. Retreat to the Owner’s Suite offering double sink vanity with extra storage, large tiled walk-in shower, separate cast iron soaking tub, and oversized walk-in closet. Half bath is perfect for guests. Secondary bedrooms are generously sized and the secondary full bath offers double sink vanity and tub/shower combo. All showings should be with a licensed agent.
Address
Open on Google Maps- Address 609 Rosemore Place
- City Rock Hill
- State/county SC
- Zip/Postal Code 29732
- Area Stoneridge Lakes
Details
Updated on June 4, 2025 at 4:35 am- Property ID: 4228092
- Price: $570,000
- Bedrooms: 4
- Bathrooms: 3
- Garages: 2
- Garage Size: x x
- Year Built: 2025
- Property Type: Single Family Residence, Residential
- Property Status: Active, For Sale
Additional details
- Listing Terms: Cash,Conventional,FHA,VA Loan
- Association Fee: 286
- Roof: Shingle
- Utilities: Electricity Connected,Natural Gas,Underground Power Lines
- Sewer: Public Sewer
- Cooling: Central Air
- Heating: Heat Pump
- Flooring: Vinyl
- County: York
- Property Type: Residential
- Parking: Driveway,Attached Garage,Garage Door Opener,Garage Faces Side
- Elementary School: York Road
- Middle School: Saluda Trail
- High School: South Pointe (SC)
- Community Features: Pond,Sidewalks,Street Lights
- Architectural Style: Ranch
Mortgage Calculator
- Down Payment
- Loan Amount
- Monthly Mortgage Payment
- Property Tax
- Home Insurance













































