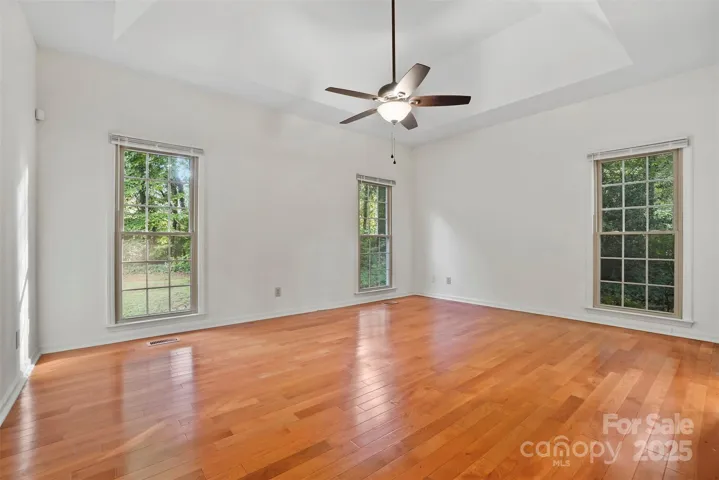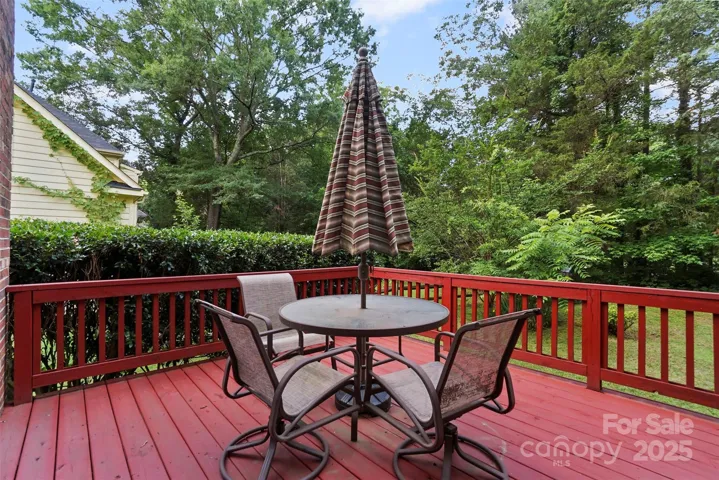Description
Welcome to this beautiful 4-bedroom, 2.5 bath brick home nestled in the highly desirable Wedgewood community! Situated on a generous lot, this spacious 2,532 sq ft home features soaring vaulted ceilings, a grand two-story foyer, formal dining area, and a light-filled family room perfect for gatherings. The chef’s kitchen is a standout, featuring an abundance of cabinet space, expansive countertops, and a nice eat-in area. The primary suite is conveniently located on the main level, with three additional oversized bedrooms upstairs. Fresh paint throughout enhances the home’s clean updated feel. Outside, enjoy the private backyard with a large deck – perfect for grilling and relaxing. Wedgewood offers exceptional amenities including a pool, clubhouse, tennis courts, picnic areas, and walking trails. With great curb appeal, a functional layout, and resort-style living, this home is the total package.
Address
Open on Google Maps- Address 8731 Sheltonham Way
- City Charlotte
- State/county NC
- Zip/Postal Code 28216
- Area WEDGEWOOD NORTH
Details
Updated on June 12, 2025 at 11:10 pm- Property ID: 4228198
- Price: $460,000
- Bedrooms: 4
- Bathrooms: 3
- Garages: 2
- Garage Size: x x
- Year Built: 1990
- Property Type: Single Family Residence, Residential
- Property Status: Active, For Sale
Additional details
- Listing Terms: Cash,Conventional,FHA
- Association Fee: 155
- Roof: Composition
- Utilities: Cable Available,Electricity Connected,Natural Gas
- Sewer: Public Sewer
- Cooling: Central Air,Dual,Gas
- Heating: Central,Natural Gas
- Flooring: Carpet,Laminate,Tile
- County: Mecklenburg
- Property Type: Residential
- Parking: Attached Garage
- Elementary School: Long Creek
- Middle School: Francis Bradley
- High School: Hopewell
- Community Features: Clubhouse,Outdoor Pool,Picnic Area,Street Lights,Tennis Court(s),Walking Trails
- Architectural Style: Contemporary
Mortgage Calculator
- Down Payment
- Loan Amount
- Monthly Mortgage Payment
- Property Tax
- Home Insurance










































