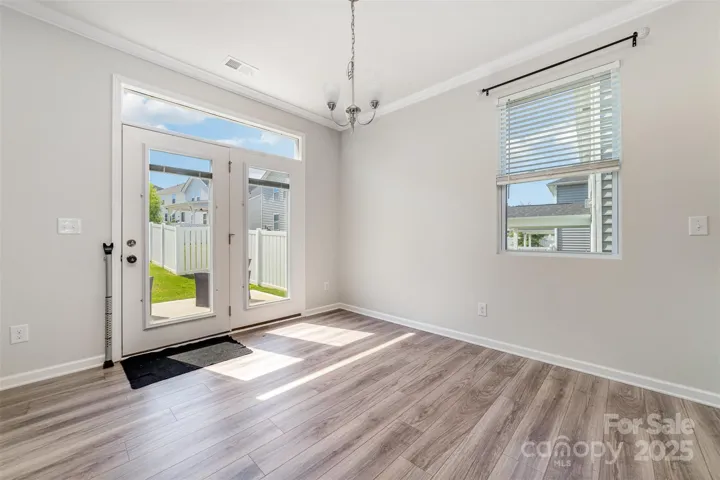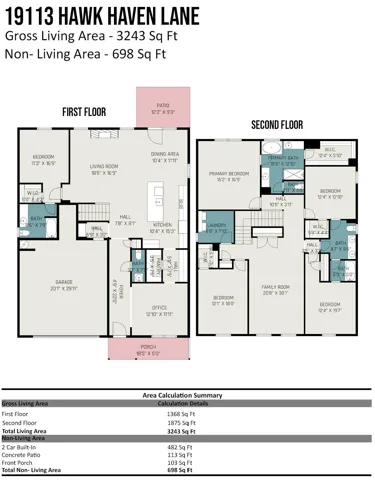Description
This beautiful 5-bedroom, 3-bathroom home, built by Mattamy Homes, offers an incredible opportunity to be close to lake living!! With new carpet, fresh paint, builder-upgraded flooring, and added ceiling fans throughout, it’s move-in ready and full of upgrades. The Crosby floor plan provides plenty of space with a flex room, large loft, and a main-floor primary suite featuring a tiled shower and walk-in closet. The kitchen is perfect for cooking and entertaining, with an oversized island, granite countertops, stainless steel appliances, white cabinetry, and a butler’s pantry. A gas fireplace and gas stove add warmth and charm, while the fenced backyard offers privacy and room to relax. The refrigerator and washer/dryer will convey with the home, making moving even easier. Plus, the neighborhood features great amenities, including an outdoor pool and playground. Pre-approval/POF must be submitted prior to approval of showing
Address
Open on Google Maps- Address 19113 Hawk Haven Lane
- City Charlotte
- State/county NC
- Zip/Postal Code 28278
- Area Ridgewater
Details
Updated on June 15, 2025 at 8:06 pm- Property ID: 4228687
- Price: $575,000
- Bedrooms: 5
- Bathrooms: 4
- Garages: 2
- Garage Size: x x
- Year Built: 2020
- Property Type: Single Family Residence, Residential
- Property Status: Active, For Sale
Additional details
- Listing Terms: Cash,Conventional,FHA,VA Loan
- Association Fee: 260
- Sewer: Public Sewer
- Cooling: Central Air
- Heating: Forced Air,Natural Gas
- Flooring: Carpet,Laminate,Tile
- County: Mecklenburg
- Property Type: Residential
- Parking: Driveway,Attached Garage,Garage Faces Front
- Elementary School: Palisades Park
- Middle School: Southwest
- High School: Palisades
- Community Features: Outdoor Pool,Playground
- Architectural Style: Transitional
Mortgage Calculator
- Down Payment
- Loan Amount
- Monthly Mortgage Payment
- Property Tax
- Home Insurance
















































