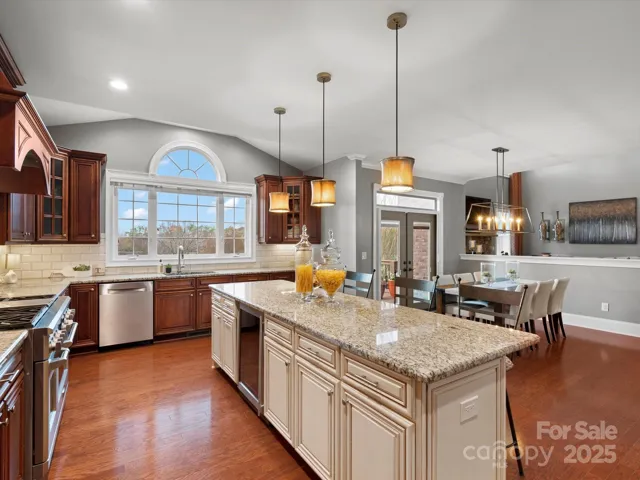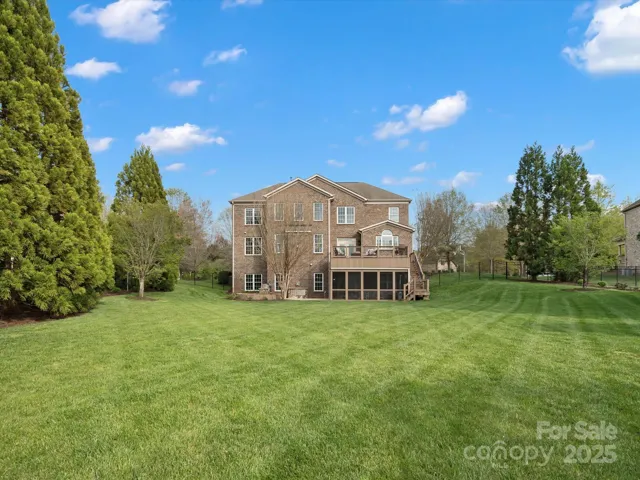Description
Welcome to Elegant & Luxurious WATERVIEW residence awaits its new owners. Boasting an impressive 6,071 sq Ft w/refined space on a .71 Acre lot. This home is a perfect blend of sophistication and comfort. HUGE Gourmet Chefs Eat in Kitchen and Breakfast Area compliments the Open Floor Plan. Featuring 6 lavish bedrooms w/ 5 exquisite bathrooms. Enter w/ Architectural Elegance continues with a Sweeping staircase and 2 Story GRAND soaring ceilings. Stunning primary bedroom, featuring a sitting area and custom closets, upgraded Bath to feel like a spa day. Plus an outdoor kitchen w/ Firepit meticulously designed for gastronomic adventures. Entertainment flows seamlessly into the screened-in porch (Flat backyard) which overlooks a Serene pond with Fountain. Meticulously landscaped Professional premium lot. Basement is smartly outfitted with a kitchenette, living Room w/ Fireplace/2 Recreation rooms, Flex space, perfect for hosting soirées or intimate gatherings. Plenty walk in storage.
Address
Open on Google Maps- Address 5005 Autumn Blossom Lane
- City Waxhaw
- State/county NC
- Zip/Postal Code 28173
- Area Marvin Creek
Details
Updated on June 16, 2025 at 9:34 pm- Property ID: 4228734
- Price: $1,649,000
- Bedrooms: 6
- Bathrooms: 5
- Garages: 3
- Garage Size: x x
- Year Built: 2010
- Property Type: Single Family Residence, Residential
- Property Status: Active, For Sale
Additional details
- Listing Terms: Cash,Conventional
- Association Fee: 165
- Roof: Shingle
- Utilities: Electricity Connected,Natural Gas
- Sewer: County Sewer
- Cooling: Ceiling Fan(s),Central Air,Zoned
- Heating: Forced Air,Natural Gas,Zoned
- Flooring: Carpet,Tile,Wood
- County: Union
- Property Type: Residential
- Parking: Driveway,Attached Garage,Garage Door Opener,Garage Faces Side,Keypad Entry
- Elementary School: Marvin
- Middle School: Marvin Ridge
- High School: Marvin Ridge
- Community Features: Clubhouse,Fitness Center,Outdoor Pool,Playground,Pond,Recreation Area,Sidewalks,Street Lights,Tennis Court(s),Walking Trails
- Waterfront: Other - See Remarks
- Architectural Style: Traditional
Mortgage Calculator
- Down Payment
- Loan Amount
- Monthly Mortgage Payment
- Property Tax
- Home Insurance
















































