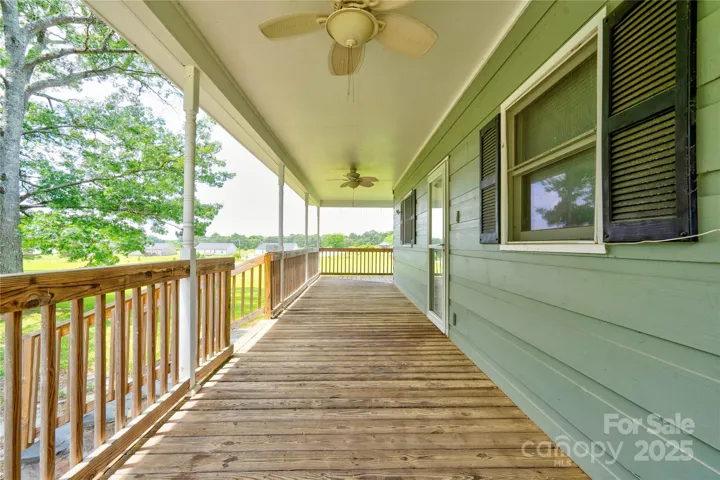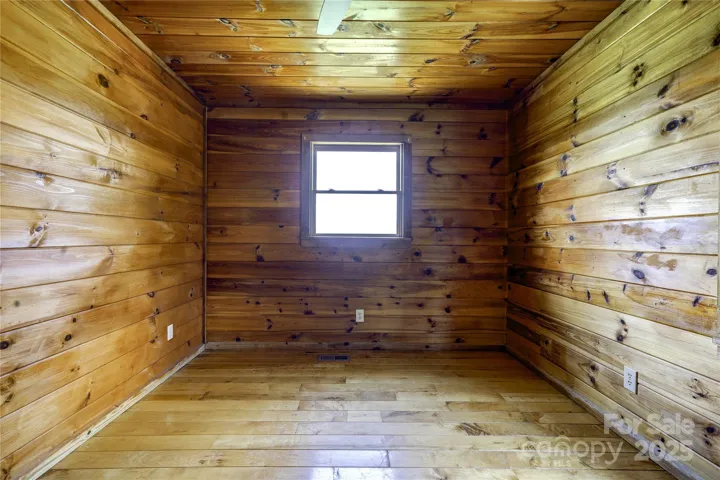Description
COUNTRY LIVING AT ITS BEST!!! 3 bedroom 2 bath 1.5 story home on approximately 4 acres in Branchwood subdivision between Shelby & Polkville. Home has a wrap-around front porch, which has ceiling fans for added comfort – a great place for relaxing! Interior of home has been updated & is built in a rustic style. Beautiful spiral staircase. Living room & dining room are open floor plan with vaulted ceiling. Dining room has a French door to the side portion of the wrap-around porch. Kitchen has new stainless appliances & the refrigerator remains. The main level bath has a double vanity & a walk-in shower. The laundry area is in a laundry closet in the main level bath. There are 2 bedrooms on the main level. The primary suite & a loft are on the upper level, providing additional privacy. The primary suite also has it own exit door to the rear of the home. There is also a barn, RV hook-up, storage building, solar panels and gardening area. Does this sound like your DREAM HOME?
Address
Open on Google Maps- Address 3640 Oak Haven Lane
- City Shelby
- State/county NC
- Zip/Postal Code 28150
- Area Branchwood
Details
Updated on June 12, 2025 at 8:47 pm- Property ID: 4228807
- Price: $330,000
- Bedrooms: 3
- Bathrooms: 2
- Garage Size: x x
- Year Built: 1997
- Property Type: Single Family Residence, Residential
- Property Status: Active, For Sale
Additional details
- Listing Terms: Cash,Conventional,FHA,USDA Loan,VA Loan
- Sewer: Septic Installed
- Cooling: Ceiling Fan(s),Central Air
- Heating: Heat Pump
- Flooring: Wood
- County: Cleveland
- Property Type: Residential
- Parking: Driveway
- Elementary School: Union
- Middle School: Burns Middle
- High School: Burns
- Architectural Style: Rustic
Features
Mortgage Calculator
- Down Payment
- Loan Amount
- Monthly Mortgage Payment
- Property Tax
- Home Insurance











































