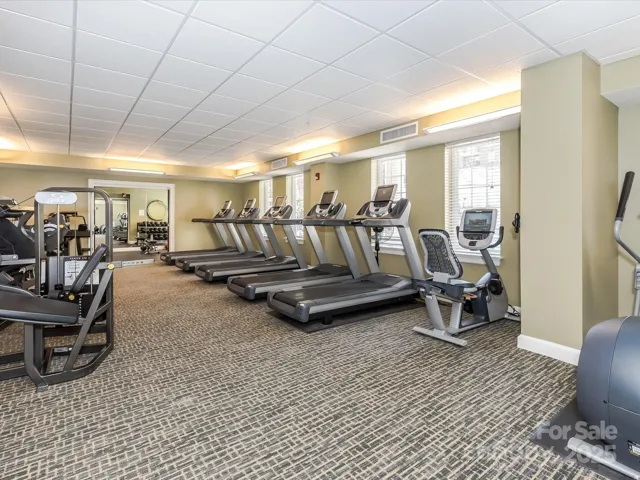Description
One of the most desirable views in Fifth & Poplar is on the market! This beautiful balcony view flooding natural light into the open floor plan overlooks the park and trees with the Charlotte skyline as the backdrop! Enjoy your morning coffee from the privacy of your balcony in this 2BD 2 full bath renovated unit. This split BD floor plan has many updates including premium Samsung stainless appliances, updated light & plumbing fixtures throughout, acadia wood floors, brand new Pella sliding glass doors with built in shades, 2023 water heater and all new tiled bathrooms with walk in closets that have custom organization with en suite baths. Also being offered furnished! Fifth & Poplar is an upscale property with elegant interior finishes and resort style amenities including a gorgeous outdoor pool with grilling area, putting green, cyber cafe, full gym, dog park and 24/7 concierge. Close to sporting events, countless dining options, nightlife and a Harris Teeter right next door!
Address
Open on Google Maps- Address 300 W 5th W Street
- City Charlotte
- State/county NC
- Zip/Postal Code 28202
- Area Fifth And Poplar
Details
Updated on May 28, 2025 at 12:21 am- Property ID: 4231442
- Price: $550,000
- Bedrooms: 2
- Bathrooms: 2
- Garage: 1
- Garage Size: x x
- Year Built: 2002
- Property Type: Condominium, Residential
- Property Status: Active, For Sale
Additional details
- Listing Terms: Cash,Conventional,FHA,VA Loan
- Association Fee: 600
- Utilities: Electricity Connected,Wired Internet Available
- Sewer: Public Sewer
- Cooling: Central Air
- Heating: Central
- Flooring: Hardwood,Tile
- County: Mecklenburg
- Property Type: Residential
- Parking: Assigned,Electric Gate,Parking Deck
- Elementary School: First Ward
- Middle School: Sedgefield
- High School: Myers Park
- Community Features: Business Center,Clubhouse,Concierge,Dog Park,Elevator,Fitness Center,Game Court,Gated,Outdoor Pool,Picnic Area,Putting Green,Recreation Area,Sidewalks,Street Lights
- Architectural Style: Traditional
Mortgage Calculator
- Down Payment
- Loan Amount
- Monthly Mortgage Payment
- Property Tax
- Home Insurance


















































