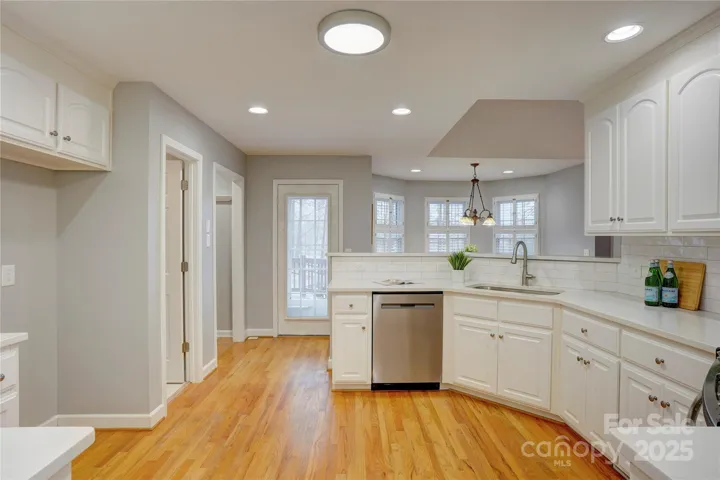Description
Nestled on a sprawling 1.5 acre wooded lot in Concord, this home sits like a well-kept secret, with a beautiful landscape of nature surrounding it. A 3000+ square foot retreat,with it’s brick and vinyl exterior, offer both charm and durability. The main level offers a generous primary bedroom with recessed lighting,trey ceilings and en-suite bathroom, with large walk-in closet, soaker tub and separate glass-enclosed shower. The open-concept kitchen includes quartz countertops, large farm sink,stainless appliances a nice breakfast area. The spacious living room, just beyond the kitchen feautures large windows for plenty of natural light. Upstairs, the other two bedrooms offer ample space along with the massive bonus room.The basement has endless possibilities, with a sink and stubbed for additional plumbing. Outside you can enjoy your two-car garage and fully fenced backyard, rear deck and patio, storage shed and beautiful landscaping and nature adorn this beautiful home. Great schools.
Address
Open on Google Maps- Address 5306 Club View Drive
- City Concord
- State/county NC
- Zip/Postal Code 28025
- Area Hilltop Acres
Details
Updated on June 16, 2025 at 1:25 pm- Property ID: 4232072
- Price: $600,000
- Bedrooms: 3
- Bathrooms: 3
- Garages: 2
- Garage Size: x x
- Year Built: 1999
- Property Type: Single Family Residence, Residential
- Property Status: Active, For Sale
Additional details
- Listing Terms: Cash,Conventional,FHA,USDA Loan,VA Loan
- Roof: Shingle
- Utilities: Cable Available,Electricity Connected,Underground Power Lines,Underground Utilities
- Sewer: Septic Installed
- Cooling: Ceiling Fan(s),Central Air,Multi Units,Zoned
- Heating: Heat Pump,Zoned
- Flooring: Carpet,Marble,Wood
- County: Cabarrus
- Property Type: Residential
- Parking: Driveway,Attached Garage,Garage Faces Side
- Elementary School: A.T. Allen
- Middle School: Mount Pleasant
- High School: Mount Pleasant
Mortgage Calculator
- Down Payment
- Loan Amount
- Monthly Mortgage Payment
- Property Tax
- Home Insurance

































