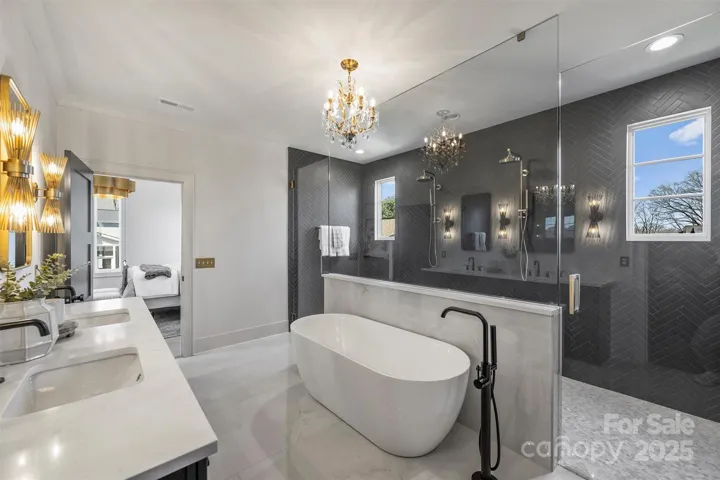Description
Modern Elegance in the Heart of Dilworth: Thoughtfully designed and impeccably crafted, this 5-bed, 4.5-bath home is a true showstopper. Highlights include vaulted ceilings in the primary suite and 2nd floor bonus room, walk-in closets with custom built-ins, scullery, drop-zone with cubbies, and a striking open-riser staircase. A custom steel and glass front door sets the tone for the sophistication within.
At the heart of the home, the open-concept main floor is designed for effortless indoor-outdoor living. The kitchen flows seamlessly into the dining and living areas, while the living room connects to a private courtyard—all anchored by three walls of accordion-style sliding glass doors. These operable glass walls create the perfect transition between the living room, courtyard, and a stunning four-season room, extending all the way to the backyard for a truly immersive living experience.
A rare blend of architectural excellence and everyday luxury—this home is a must-see.
Address
Open on Google Maps- Address 2325 Winthrop Avenue
- City Charlotte
- State/county NC
- Zip/Postal Code 28203
- Area Dilworth
Details
Updated on June 13, 2025 at 1:19 pm- Property ID: 4232074
- Price: $2,750,000
- Bedrooms: 5
- Bathrooms: 5
- Garages: 2
- Garage Size: x x
- Year Built: 2025
- Property Type: Single Family Residence, Residential
- Property Status: Active, For Sale
Additional details
- Listing Terms: Cash,Conventional
- Roof: Shingle
- Utilities: Cable Available,Electricity Connected,Natural Gas,Underground Utilities,Wired Internet Available
- Sewer: Public Sewer
- Cooling: Central Air,Electric
- Heating: Electric,Forced Air,Heat Pump,Natural Gas
- Flooring: Hardwood,Tile
- County: Mecklenburg
- Property Type: Residential
- Parking: Detached Garage,Garage Door Opener
- Elementary School: Unspecified
- Middle School: Unspecified
- High School: Unspecified
- Architectural Style: Transitional
Mortgage Calculator
- Down Payment
- Loan Amount
- Monthly Mortgage Payment
- Property Tax
- Home Insurance




























