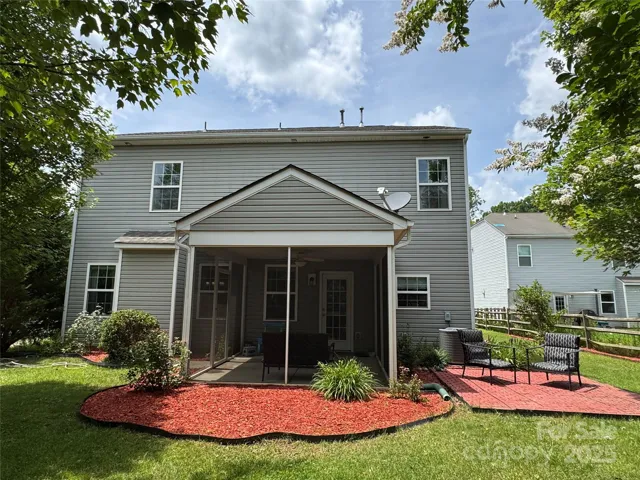Description
Create your Next Chapter in this spacious Waxhaw home with an Open Floor Plan + Dedicated Office Space! This four-bedroom gem is across from scenic trails a serene green space. The main level includes Office, Formal Dining Room, and a spacious Kitchen open to the Great Room with a cozy Gas Log Fireplace. The Large Eat-in Kitchen boasts granite countertops, Stainless Steel appliances, and maple cabinetry. Upstairs, the Owner’s Suite features a spa-like en-suite with a Garden Tub, separate Shower, 2 large Walk-in Closets, plus three more Bedrooms and conveniently located Laundry Room. Step onto the screened-in porch overlooking a landscaped oasis with gardens—perfect for coffee or evening relaxation. Add a Gate to be fully fenced. Located in sought-after Prescot, enjoy the Clubhouse, Pool, Tennis, Sports Field, trails connecting to the Carolina Thread Trail. Minutes from shopping, dining, and downtown Waxhaw. Exceptionally maintained, with upgraded floors and lighting—move-in ready!
Address
Open on Google Maps- Address 3500 Exbury Gardens Drive
- City Waxhaw
- State/county NC
- Zip/Postal Code 28173
- Area Prescot
Details
Updated on June 10, 2025 at 12:51 am- Property ID: 4233457
- Price: $535,000
- Bedrooms: 4
- Bathrooms: 3
- Garages: 2
- Garage Size: x x
- Year Built: 2013
- Property Type: Single Family Residence, Residential
- Property Status: Active, For Sale
Additional details
- Listing Terms: Cash,Conventional,FHA,VA Loan
- Association Fee: 85
- Roof: Shingle
- Sewer: Public Sewer
- Cooling: Ceiling Fan(s),Central Air
- Heating: Forced Air,Natural Gas
- Flooring: Hardwood,Tile
- County: Union
- Property Type: Residential
- Parking: Driveway,Attached Garage
- Elementary School: Kensington
- Middle School: Cuthbertson
- High School: Cuthbertson
- Community Features: Clubhouse,Outdoor Pool,Playground,Recreation Area,Tennis Court(s),Walking Trails
Mortgage Calculator
- Down Payment
- Loan Amount
- Monthly Mortgage Payment
- Property Tax
- Home Insurance













































