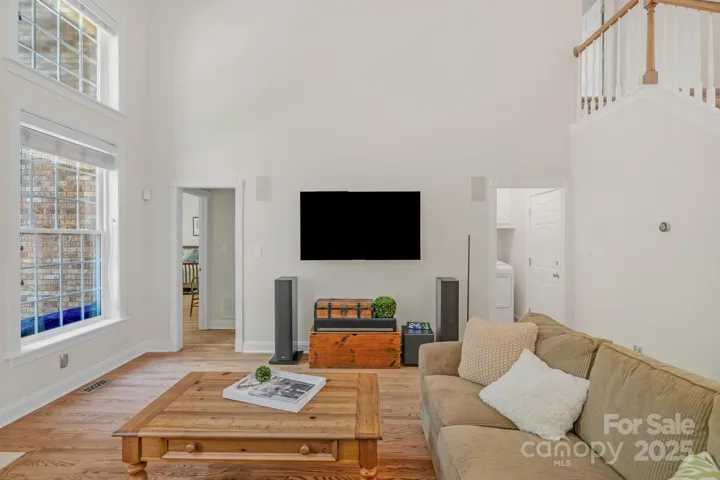Description
Stunning full-brick home on a serene cul-de-sac in desired Champion Forest neighborhood adjacent to Highly rated schools! The spacious open floor plan features a vaulted great room w/gas fireplace & elegant architectural details: crown molding, wainscoting, & hardwood floors! Gourmet kitchen w/ granite countertops, Bosch appliances, gas cooktop, wall oven, & expansive island- tailored for gatherings & holidays! Main-level primary suite boasts a vaulted ceiling, large bath w/ soaking tub, glass shower, & custom walk-in closet. Buyers will love the home office, formal dining room & main level laundry room. Upstairs offers 3 spacious bedrooms, 2 share a Jack & Jill bath & the 3rd has its own bathroom shared w/ the large bonus room—ideal for a playroom, media center or guest retreat. Enjoy the oversized, flat lot w/mature trees on the custom deck w/ pergola & stacked-stone fireplace. Neighborhood w/nature trails, playground & outdoor pool! Close to Waverly, Blakeney & downtown Waxhaw!
Address
Open on Google Maps- Address 3017 Chisholm Court
- City Waxhaw
- State/county NC
- Zip/Postal Code 28173
- Area Champion Forest
Details
Updated on June 12, 2025 at 10:58 pm- Property ID: 4234747
- Price: $849,900
- Bedrooms: 4
- Bathrooms: 4
- Garages: 3
- Garage Size: x x
- Year Built: 2003
- Property Type: Single Family Residence, Residential
- Property Status: Active, For Sale
Additional details
- Listing Terms: Cash,Conventional,VA Loan
- Association Fee: 840
- Roof: Shingle
- Utilities: Natural Gas
- Sewer: County Sewer
- Cooling: Ceiling Fan(s),Central Air
- Heating: Forced Air,Natural Gas
- Flooring: Carpet,Tile,Wood
- County: Union
- Property Type: Residential
- Parking: Driveway,Attached Garage,Garage Faces Side
- Elementary School: New Town
- Middle School: Cuthbertson
- High School: Cuthbertson
- Community Features: Outdoor Pool,Playground,Walking Trails
- Architectural Style: Traditional
Mortgage Calculator
- Down Payment
- Loan Amount
- Monthly Mortgage Payment
- Property Tax
- Home Insurance















































