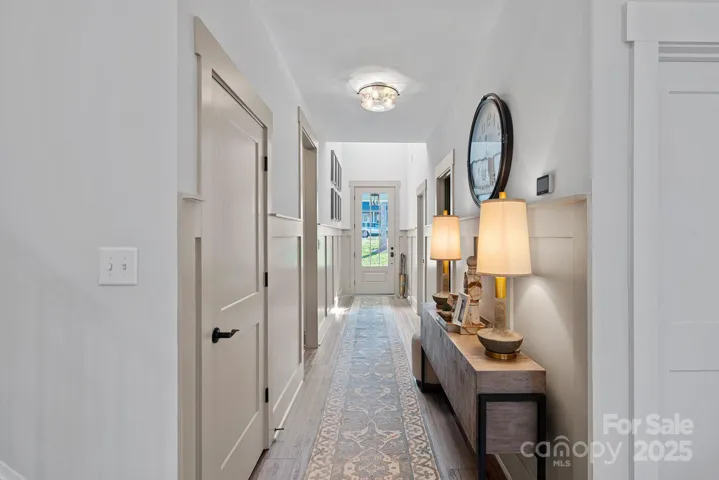Description
This exceptional 2023-built 4 BR home in Wynswept’s custom home section surpasses the quality of new construction offering effortless living with luxurious finishes and top-tier upgrades throughout! Spacious open floor plan includes 2 primary suites on the main level, plus 2 BR, Bath and Bonus up. Enjoy the new maintenance-free screened porch & custom stone paver patio with walkway, perfect for outdoor gatherings. Additional highlights include an oversized garage with epoxy flooring, new laundry tub sink & custom organization system, professionally landscaped grounds with drip irrigation. Designer lighting, upgraded appliance package & elegant plantation shutters are among the many improvements. Situated in a prime location just outside of Denver, this home offers access to top-rated schools & just a short commute to Charlotte/airport. This is a superior value and special home you will not want to miss! A beautiful turnkey package, meticulously maintained & furnishings are negotiable.
Address
Open on Google Maps- Address 4525 N Wynswept Drive
- City Maiden
- State/county NC
- Zip/Postal Code 28650
- Area Wynswept
Details
Updated on June 16, 2025 at 6:53 pm- Property ID: 4237575
- Price: $697,000
- Bedrooms: 4
- Bathrooms: 4
- Garages: 2
- Garage Size: x x
- Year Built: 2023
- Property Type: Single Family Residence, Residential
- Property Status: Active, For Sale
Additional details
- Listing Terms: Cash,Conventional
- Association Fee: 571.12
- Roof: Shingle
- Utilities: Cable Available,Propane
- Sewer: Septic Installed
- Cooling: Ceiling Fan(s),Heat Pump
- Heating: Heat Pump
- Flooring: Carpet,Tile,Vinyl
- County: Catawba
- Property Type: Residential
- Parking: Driveway,Attached Garage,Garage Door Opener,Garage Faces Side
- Elementary School: Balls Creek
- Middle School: Mills Creek
- High School: Bandys
- Community Features: Street Lights
- Architectural Style: Transitional
Features
Mortgage Calculator
- Down Payment
- Loan Amount
- Monthly Mortgage Payment
- Property Tax
- Home Insurance








































