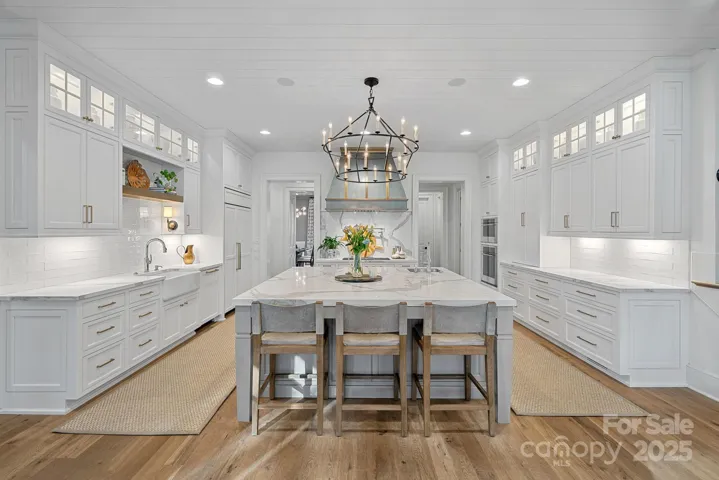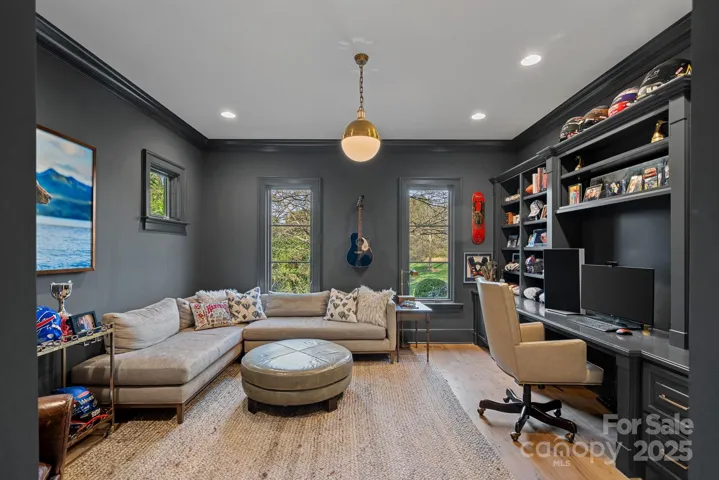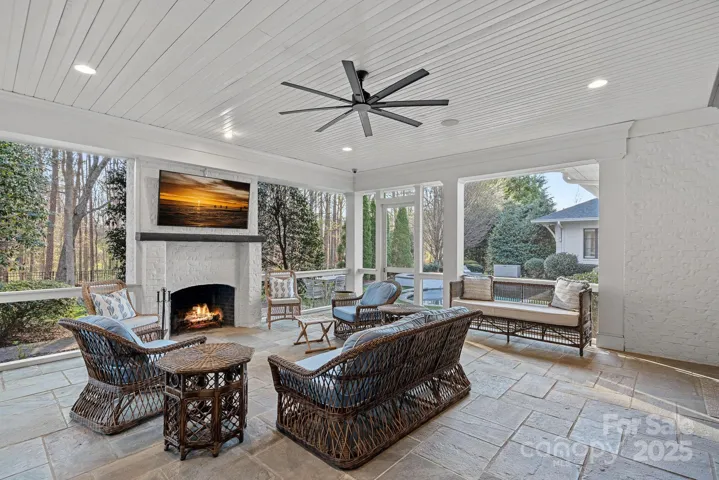Description
This masterfully renovated estate set on a sprawling 2-acre lot, blends timeless elegance with modern luxury. The grand foyer sets the tone for this exceptional home featuring steel glass entry doors and exquisite wormy oak floors. The chef’s kitchen with large island, scullery, and high-end finishes flows seamlessly into the great room, perfect for intimate gatherings or grand entertaining. The primary suite boasts dual spa-inspired baths and large walk-in closet. Upstairs, 3 en-suite bedrooms provide comfort and privacy. The bonus and media rooms offer space for relaxation and entertainment while the executive office exudes sophistication. A sauna adds a touch of indulgence. The backyard is an entertainer’s dream, with heated saltwater pool & spa, screened porch with fireplace, turf field, and outdoor kitchen for effortless indoor-outdoor living. Ample space for parking in 3-car garage plus detached 2-car garage w/gym. The charming carriage suite completes this extraordinary estate.
Address
Open on Google Maps- Address 19117 Davidson Concord Road
- City Davidson
- State/county NC
- Zip/Postal Code 28036
- Area NONE
Details
Updated on June 5, 2025 at 2:20 pm- Property ID: 4237700
- Price: $3,999,000
- Bedrooms: 6
- Bathrooms: 8
- Garages: 5
- Garage Size: x x
- Year Built: 2006
- Property Type: Single Family Residence, Residential
- Property Status: Active, For Sale
Additional details
- Listing Terms: Cash,Conventional
- Sewer: Public Sewer
- Cooling: Ceiling Fan(s),Central Air,Zoned
- Heating: Heat Pump,Zoned
- Flooring: Carpet,Tile,Wood
- County: Mecklenburg
- Property Type: Residential
- Pool: Fenced,Heated,In Ground,Outdoor Pool,Pool/Spa Combo,Salt Water
- Parking: Driveway,Attached Garage,Detached Garage,Garage Door Opener,Garage Faces Front,Garage Faces Side
- Elementary School: Unspecified
- Middle School: Davidson K-8
- High School: William Amos Hough
- Architectural Style: Traditional
Mortgage Calculator
- Down Payment
- Loan Amount
- Monthly Mortgage Payment
- Property Tax
- Home Insurance


















































