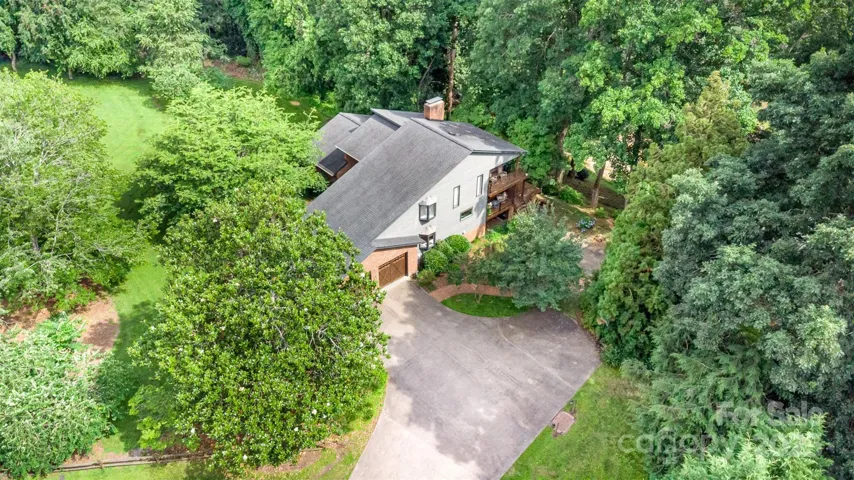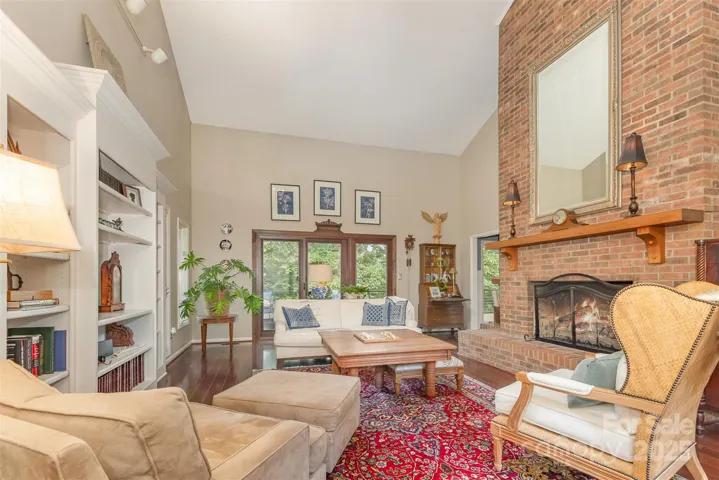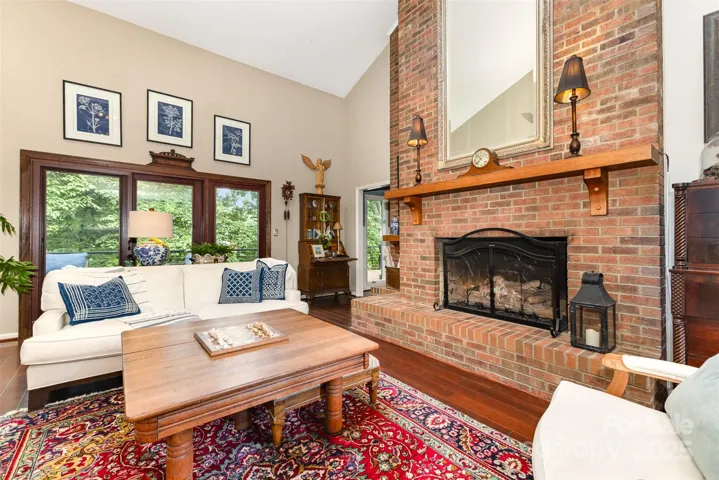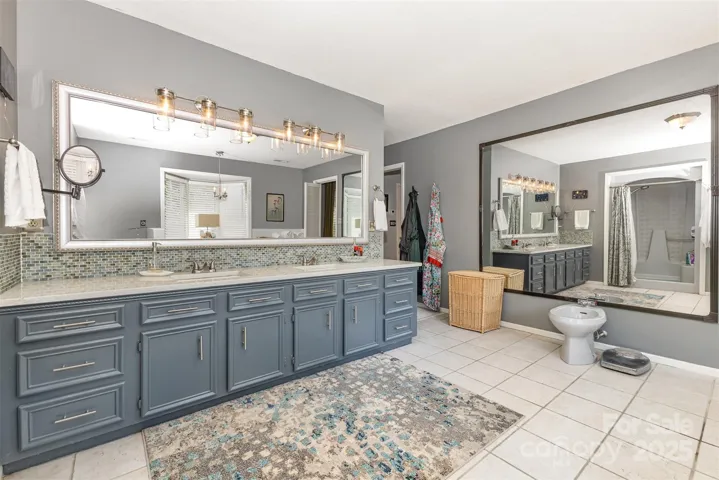Description
Endless possibilities! Make this waterfront retreat your primary residence, vacation home, or investment property! No STR restrictions! This waterfront home on an oversized lot is one of only a few homes that connects directly to Woodbridge Golf Course & Moss Lake at the same time BUT it is not subject to Woodbridge Deed Restrictions! Water views from 3 levels of decks! Fabulous kitchen w/ central island is the heart of the home & flows directly into the vaulted ceiling great room w/ huge fireplace. Cozy keeping room. Doors off dining room & great room to fabulous outdoor living spaces. Two beds, 1.5 baths on main. HUGE primary suite w/ private balcony, fireplace, huge bathroom and WIC, & extra attic storage. Loft overlooking great room used as office. BASEMENT can be used as separate apartment w/ bonus room, bath, kitchenette, & den w/ fireplace. Only 40 minutes to CLT airport! Pier, sea wall, & golf cart path to water. Sellers including 1 year HOME WARRANTY for buyers’ peace of mind!
Address
Open on Google Maps- Address 3004 Vernell Lane
- City Shelby
- State/county NC
- Zip/Postal Code 28150
- Area NONE
Details
Updated on June 12, 2025 at 7:57 pm- Property ID: 4238720
- Price: $949,000
- Bedrooms: 3
- Bathrooms: 4
- Garages: 2
- Garage Size: x x
- Year Built: 1985
- Property Type: Single Family Residence, Residential
- Property Status: Active, For Sale
Additional details
- Listing Terms: Cash,Conventional,FHA,USDA Loan,VA Loan
- Roof: Composition
- Utilities: Cable Connected,Electricity Connected,Natural Gas
- Sewer: Septic Installed
- Cooling: Central Air,Heat Pump
- Heating: Forced Air,Heat Pump,Natural Gas
- Flooring: Carpet,Tile,Wood
- County: Cleveland
- Property Type: Residential
- Parking: Driveway,Attached Garage,Garage Door Opener,Garage Faces Side,Parking Space(s)
- Elementary School: Washington
- Middle School: Burns Middle
- High School: Burns
- Waterfront: Dock
- Architectural Style: Contemporary,Transitional
Features
Mortgage Calculator
- Down Payment
- Loan Amount
- Monthly Mortgage Payment
- Property Tax
- Home Insurance



















































