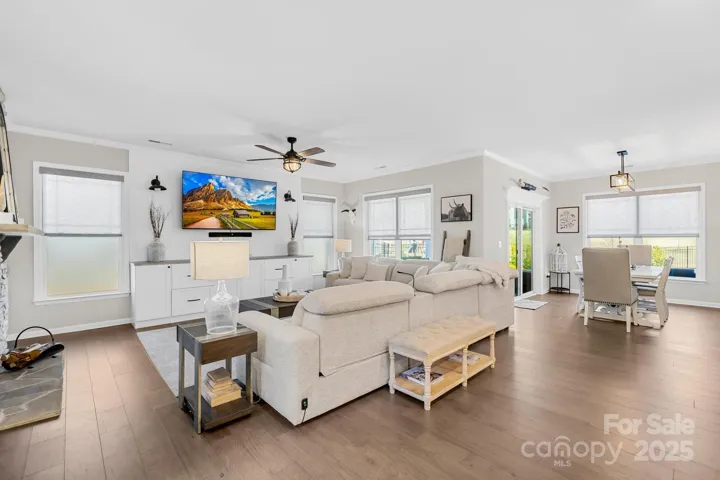Description
Step into timeless elegance in this exquisitely upgraded, meticulously maintained 5BR/4BA home in the coveted Farrington community – mins from Birkdale Village, parks, shopping & dining. Beyond builder-grade, every detail is elevated: soaring 2-sty foyer, crown molding, encased windows, custom closets & designer lighting. The chef’s kitchen impresses w/ Calcutta counters, porcelain farmhouse sink, premium cabinets, tile backsplash, gas range & double ovens. Rich hardwoods, wrought-iron spindles & upgraded bath tile add sophistication throughout. Main-level primary suite offers a bump-out, tinted windows & spa-like feel. Cozy den anchored by stone fireplace & custom built-ins. Step outside to a fenced backyard oasis w/ privacy trees, stone-accented landscaping, irrigation, & custom paver patio w/ built-in fire pit. Insp repot avail upon request—don’t miss this rare move-in ready gem.
Address
Open on Google Maps- Address 7313 Glenroe Drive
- City Huntersville
- State/county NC
- Zip/Postal Code 28078
- Area Farrington
Details
Updated on June 14, 2025 at 8:06 pm- Property ID: 4239222
- Price: $807,500
- Bedrooms: 5
- Bathrooms: 4
- Garages: 2
- Garage Size: x x
- Year Built: 2022
- Property Type: Single Family Residence, Residential
- Property Status: Active, For Sale
Additional details
- Listing Terms: Cash,Conventional,FHA,VA Loan
- Association Fee: 247.5
- Roof: Shingle
- Utilities: Cable Available,Electricity Connected,Natural Gas
- Sewer: Public Sewer
- Cooling: Ceiling Fan(s),Central Air
- Heating: Central,Heat Pump
- Flooring: Carpet,Tile,Wood
- County: Mecklenburg
- Property Type: Residential
- Parking: Driveway,Attached Garage,Garage Faces Front
- Elementary School: Barnette
- Middle School: Francis Bradley
- High School: Hopewell
- Architectural Style: Traditional
Mortgage Calculator
- Down Payment
- Loan Amount
- Monthly Mortgage Payment
- Property Tax
- Home Insurance






























