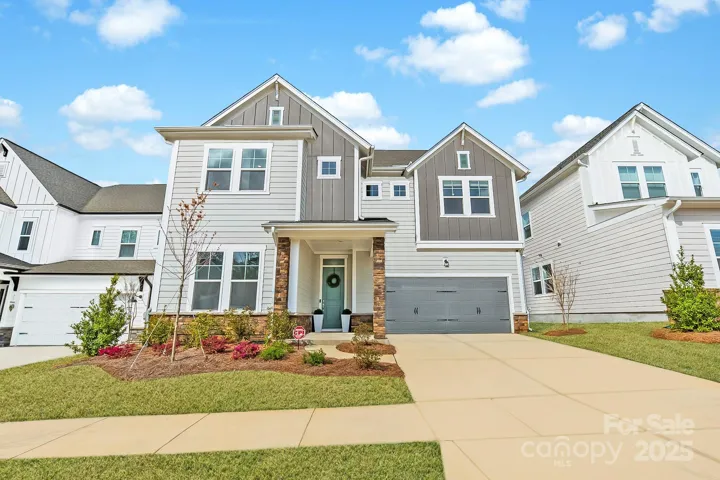Description
Meticulously crafted 1-year-old estate home in the highly desirable North Creek Village community of Huntersville, NC. Built by David Weekley Homes, this residence showcases luxury upgrades throughout—from the moment you walk in, you’ll be wowed by exquisite trim carpentry, wide plank hardwood floors, and an open, elegant layout designed for modern living. The heart of the home features a chef-inspired kitchen with a gas cooktop, massive walk-in pantry, and a butler’s bar perfect for entertaining. The main floor offers both a dedicated office and a private guest bedroom. Upstairs, unwind in the resort-style primary suite, complete with a spa-like bath featuring a soaking tub and upscale finishes. the loft is perfect as a second living area. The 3-car garage provides ample room for vehicles, storage, or a home gym, while the fenced backyard offers privacy and space for outdoor enjoyment. Located just minutes from the new Publix, dining, and other retail, and with quick access to I-77.
Address
Open on Google Maps- Address 11036 Shreveport Drive
- City Huntersville
- State/county NC
- Zip/Postal Code 28078
- Area North Creek Village
Details
Updated on June 11, 2025 at 2:24 pm- Property ID: 4241144
- Price: $889,900
- Bedrooms: 4
- Bathrooms: 4
- Garages: 3
- Garage Size: x x
- Year Built: 2024
- Property Type: Single Family Residence, Residential
- Property Status: Active, For Sale
Additional details
- Listing Terms: Cash,Conventional,FHA,VA Loan
- Association Fee: 64
- Roof: Shingle
- Utilities: Electricity Connected,Natural Gas
- Sewer: Public Sewer
- Cooling: Central Air
- Heating: Forced Air,Natural Gas
- Flooring: Carpet,Tile,Wood
- County: Mecklenburg
- Property Type: Residential
- Parking: Driveway,Attached Garage,Garage Door Opener
- Elementary School: Huntersville
- Middle School: Unspecified
- High School: William Amos Hough
Mortgage Calculator
- Down Payment
- Loan Amount
- Monthly Mortgage Payment
- Property Tax
- Home Insurance









































