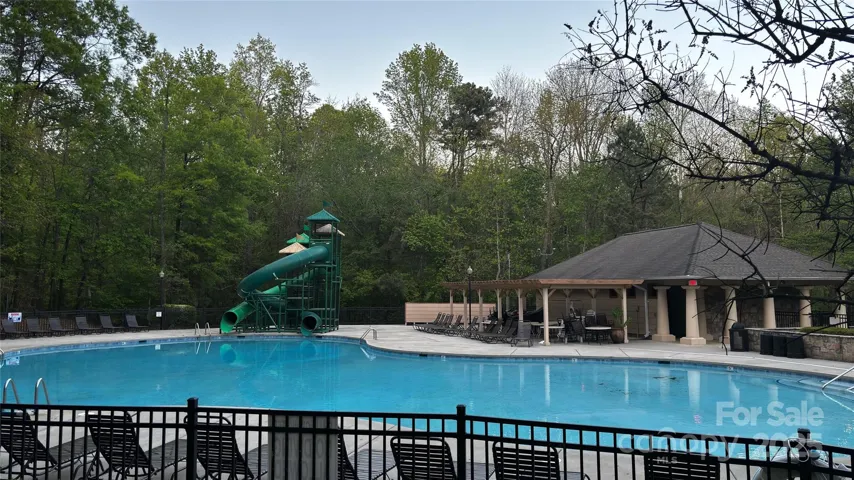Description
The appeal doesn’t stop at the curb!! This home has been beautifully maintained from top (with a new roof installed 6/12/2025) to bottom!! Such wonderful attention to detail inside and out. The first floor is open, yet cozy, with a large, newly upgraded kitchen-from where you can look out into the expansive, private fenced in yard. The comfortable, inviting living room with custom stone fireplace, wood plank ceiling and extensive trim work creates the perfect space for gathering, socializing and/or just relaxing. The hardwood floors are carried into the next room, highlighted with plenty of natural light, that space could be used as an additional dining area, formal living room, playroom or home office. The freshly painted foyer and stairwell lead you upstairs where the pristine primary bedroom, ensuite bath, 3 large additional bedrooms and another full bath are nicely laid out, boasting the perfect combination of style, space, function and flexibility.
Address
Open on Google Maps- Address 8140 Laurel Run Drive
- City Charlotte
- State/county NC
- Zip/Postal Code 28269
- Area Highland Creek
Details
Updated on June 13, 2025 at 2:13 pm- Property ID: 4244296
- Price: $480,000
- Bedrooms: 4
- Bathrooms: 3
- Garages: 2
- Garage Size: x x
- Year Built: 2000
- Property Type: Single Family Residence, Residential
- Property Status: Active, For Sale
Additional details
- Listing Terms: Cash,Conventional
- Association Fee: 205
- Roof: Shingle
- Utilities: Electricity Connected,Natural Gas
- Sewer: Public Sewer
- Cooling: Ceiling Fan(s),Central Air
- Heating: Central,Forced Air,Natural Gas
- Flooring: Carpet,Tile,Wood
- County: Mecklenburg
- Property Type: Residential
- Parking: Driveway,Attached Garage,Garage Door Opener,Garage Faces Side
- Elementary School: Unspecified
- Middle School: Unspecified
- High School: Unspecified
- Community Features: Outdoor Pool,Street Lights,Tennis Court(s),Walking Trails
- Architectural Style: Transitional
Mortgage Calculator
- Down Payment
- Loan Amount
- Monthly Mortgage Payment
- Property Tax
- Home Insurance













































