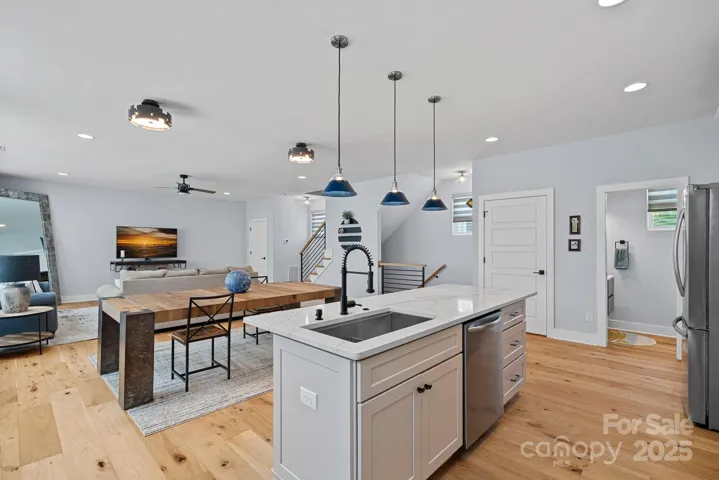Description
Rare opportunity to live in this modern Wesley Heights end unit townhome, 850+ sq ft of rooftop terrace, DOUBLE car garage with EV prewire, AND fully fenced backyard! Meticulously kept, this home impresses on every level, showcasing beautiful hardwoods, sleek custom kitchen with upgraded appliances, and open living with an abundance of natural light, complete with remote motorized window shades! Primary bedroom has dual walk-in closets and prepare to retreat in the gorgeous en-suite bath with oversized shower, dual vanities, and deep soaker tub! Upper bedroom, and lower bedroom ideal for office/gym space, both offer en-suite full baths. Unwind on your rooftop patio with spectacular city views, or embrace the outdoors with the privacy of your fully maintained and lush landscaped backyard, this home offers the best of both! HOA dues paid through year end. With a short walk to the trolley and greenway, only 3 minutes to uptown and all the vibrant life the city has to offer!
Address
Open on Google Maps- Address 310 Wesley Heights Way
- City Charlotte
- State/county NC
- Zip/Postal Code 28208
- Area Wesley Heights
Details
Updated on June 12, 2025 at 11:09 am- Property ID: 4244853
- Price: $760,000
- Bedrooms: 3
- Bathrooms: 4
- Garages: 2
- Garage Size: x x
- Year Built: 2022
- Property Type: Townhouse, Residential
- Property Status: Active, For Sale
Additional details
- Listing Terms: Cash,Conventional,FHA,VA Loan
- Association Fee: 100
- Roof: Flat,Rubber
- Utilities: Wired Internet Available
- Sewer: Public Sewer
- Cooling: Central Air
- Heating: Electric,Forced Air
- Flooring: Concrete,Tile,Wood
- County: Mecklenburg
- Property Type: Residential
- Parking: Attached Garage,Garage Door Opener,Keypad Entry
- Elementary School: Unspecified
- Middle School: Unspecified
- High School: Unspecified
- Architectural Style: Modern
Mortgage Calculator
- Down Payment
- Loan Amount
- Monthly Mortgage Payment
- Property Tax
- Home Insurance



































