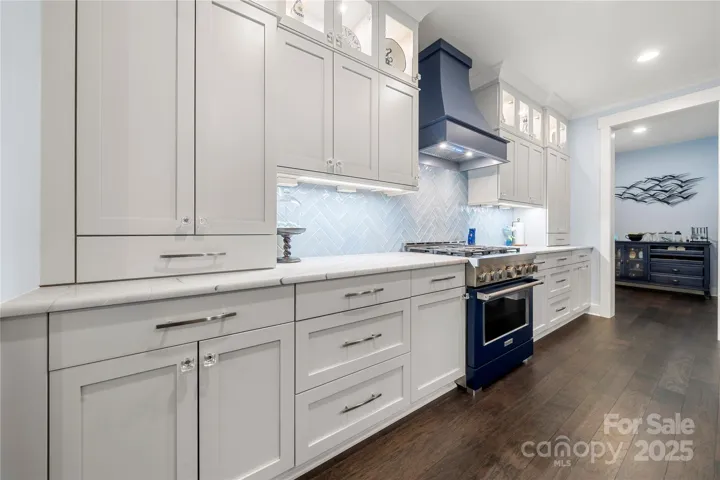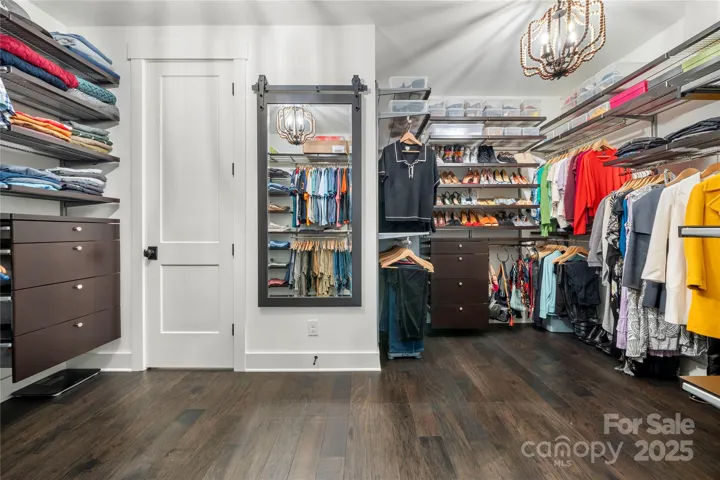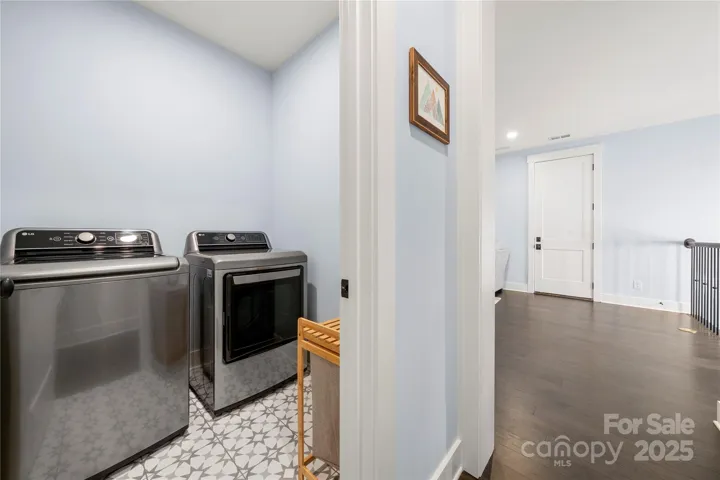Description
The main-level primary suite features a tray ceiling, custom accent wall & a walk-in closet. Ensuite bath is equipped w/a walk-in shower w/rain head, dual vanities & decorative tile flooring. Adjacent to the garage entry, find a drop zone alongside 1 of 2 laundry rooms. Kitchen features a 36” 6-burner gas range w/exhaust hood, Sub-Zero refrigerator, wall oven, granite counters & walk-in pantry. Adjoining living room has vaulted ceilings, gas fireplace & access to the covered back patio, perfect for indoor-outdoor living. Formal dining room, office & half bath complete the main level. Upstairs discover a versatile sitting room complemented by an additional half bath & 2nd laundry room. Upper level also includes a private guest suite w/full bath along w/2 additional bedrooms featuring a Jack-&-Jill full bath. Outside, enjoy a beautifully landscaped yard, complete with a gunite saltwater pool w/ travertine decking & built-in seating surrounding a wood-burning fire pit.
Address
Open on Google Maps- Address 14013 Pinoli Pine Circle
- City Huntersville
- State/county NC
- Zip/Postal Code 28078
- Area Oak Farm
Details
Updated on June 16, 2025 at 3:55 pm- Property ID: 4244997
- Price: $1,449,000
- Bedrooms: 4
- Bathrooms: 5
- Garages: 2
- Garage Size: x x
- Year Built: 2022
- Property Type: Single Family Residence, Residential
- Property Status: Active, For Sale
Additional details
- Listing Terms: Cash,Conventional
- Association Fee: 1252
- Sewer: Public Sewer
- Cooling: Central Air
- Heating: Forced Air
- Flooring: Carpet,Hardwood,Tile
- County: Mecklenburg
- Property Type: Residential
- Pool: Heated,In Ground,Outdoor Pool,Salt Water
- Parking: Driveway,Attached Garage
- Elementary School: Huntersville
- Middle School: Bailey
- High School: William Amos Hough
- Community Features: Playground,Sidewalks
Features
Mortgage Calculator
- Down Payment
- Loan Amount
- Monthly Mortgage Payment
- Property Tax
- Home Insurance



















































