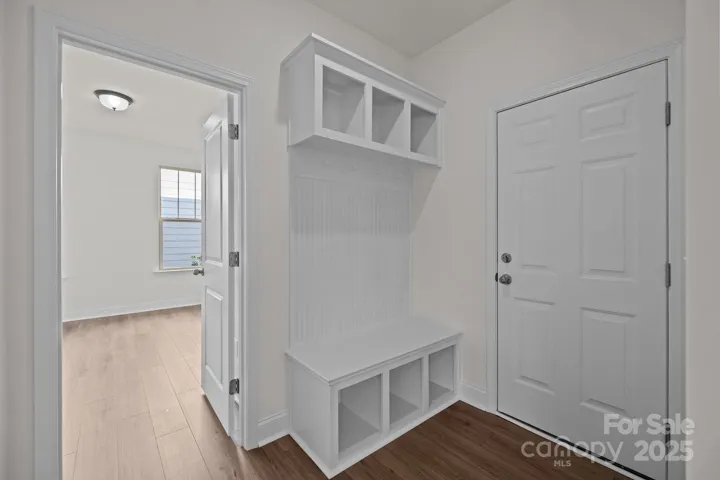Description
Welcome to Lakeside Glen & our stunning Norris floor plan! Spanning 3530 sq ft, this home features 5 bdrms, 4.5 baths, and is brimming with upgrades. The open-concept layout includes LVP flooring on the main level, a gourmet kitchen w/ stainless steel appliances, a 5-burner gas cooktop, wall oven, quartz countertops, and a spacious island perfect for entertaining. The main floor is also home to a formal dining room, a large great rm, & a private office. Ascend the oak-treaded stairs to discover a luxurious primary suite w/ a tray ceiling, dual-sink vanity, tiled shower w/ solid surface seat, and a large walk-in closet. Secondary bdrms are well-sized with walk-in closets & share access to a bonus room, plus a guest bdrm w/ ensuite! A hall bath w/ double vanity and a second-floor laundry rm w/ a sink, add ample storage & convenience. Enjoy the outdoors from the inviting double front porch or the expansive covered rear porch. Estimated Completion May 2025.
Address
Open on Google Maps- Address 277 Supernova Drive
- City York
- State/county SC
- Zip/Postal Code 29745
- Area Lakeside Glen
Details
Updated on June 2, 2025 at 2:55 pm- Property ID: 4245566
- Price: $599,900
- Bedrooms: 5
- Bathrooms: 5
- Garages: 2
- Garage Size: x x
- Year Built: 2025
- Property Type: Single Family Residence, Residential
- Property Status: Pending, For Sale
Additional details
- Listing Terms: Cash,Conventional,FHA,USDA Loan,VA Loan
- Association Fee: 1200.47
- Roof: Shingle
- Utilities: Cable Available,Electricity Connected,Natural Gas,Underground Utilities
- Sewer: County Sewer
- Cooling: Central Air,Zoned
- Heating: Forced Air,Natural Gas
- Flooring: Carpet,Tile,Vinyl
- County: York
- Property Type: Residential
- Parking: Driveway,Attached Garage,Garage Door Opener,Garage Faces Front
- Elementary School: Bethel
- Middle School: Oakridge
- High School: Clover
- Community Features: Cabana,Outdoor Pool,Sidewalks,Street Lights
- Architectural Style: Arts and Crafts
Mortgage Calculator
- Down Payment
- Loan Amount
- Monthly Mortgage Payment
- Property Tax
- Home Insurance







































