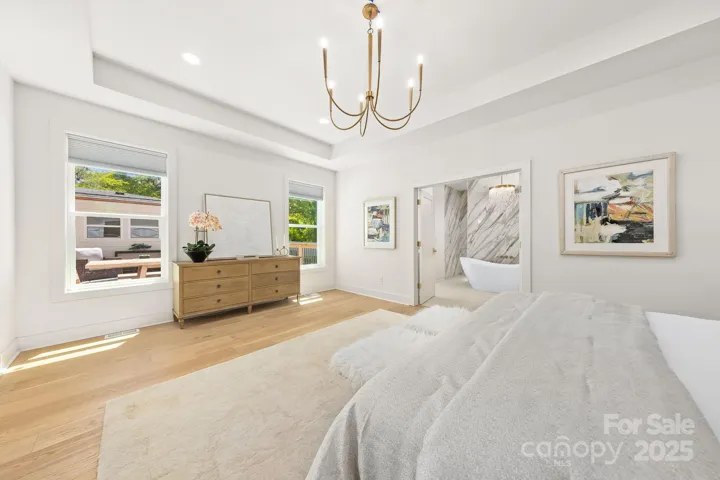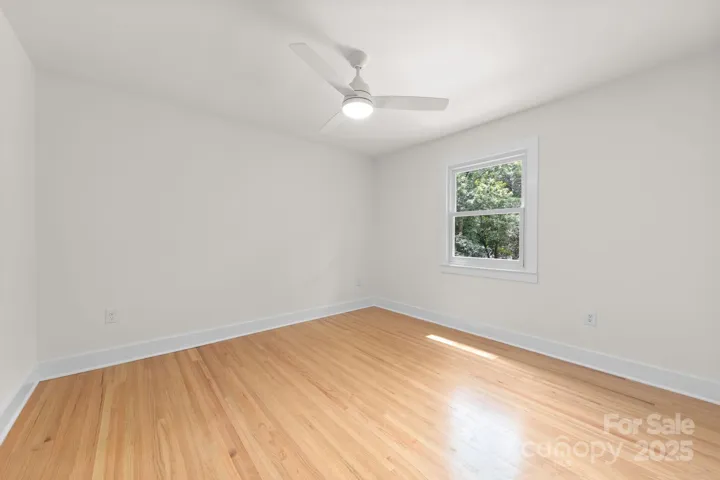Description
Welcome to 2411 Ainsdale Road, an exceptional, fully updated home in Charlotte’s coveted Governors Square. Meticulously renovated and move-in ready from top to bottom, this home boasts a chef’s kitchen with white oak cabinetry, quartz backsplash, oversized island, and a pass-through window to the expansive outdoor living area. The living room flows through a four-panel sliding door to a large deck & fenced yard featuring a saltwater pool. The main floor offers formal dining, a private office, home gym, laundry, and two half baths. The luxurious primary suite offers dual walk-in closets and a spa-like bathroom with an oversized soaking tub and a curbless walk-through shower featuring dual shower heads and porcelain tile extending from floor to ceiling. Upstairs are four generously sized bedrooms and two newly updated full baths. Designer details throughout—copper gutters, Venetian plaster fireplace and range hood—complete this rare find in one of Charlotte’s most timeless neighborhoods
Address
Open on Google Maps- Address 2411 Ainsdale Road
- City Charlotte
- State/county NC
- Zip/Postal Code 28226
- Area Governors Square
Details
Updated on June 8, 2025 at 7:06 pm- Property ID: 4248534
- Price: $1,745,000
- Bedrooms: 5
- Bathrooms: 5
- Garages: 2
- Garage Size: x x
- Year Built: 1971
- Property Type: Single Family Residence, Residential
- Property Status: Active, For Sale
Additional details
- Listing Terms: Cash,Conventional,FHA,VA Loan
- Roof: Shingle
- Sewer: Public Sewer
- Cooling: Central Air
- Heating: Electric
- Flooring: Hardwood
- County: Mecklenburg
- Property Type: Residential
- Pool: In Ground
- Parking: Driveway,Attached Garage,Garage Faces Front
- Elementary School: Sharon
- Middle School: Alexander Graham
- High School: South Mecklenburg
- Community Features: Playground,Sidewalks,Walking Trails
- Architectural Style: Contemporary
Features
Mortgage Calculator
- Down Payment
- Loan Amount
- Monthly Mortgage Payment
- Property Tax
- Home Insurance















































