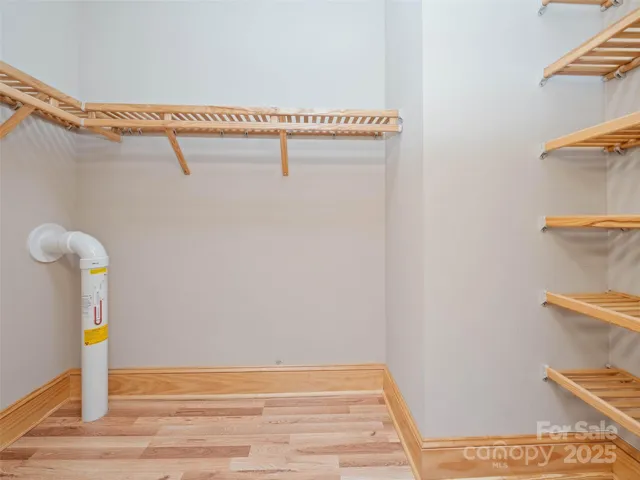Description
The exterior boasts a combination of stone and Hardie board siding with post and beam construction, double front doors open to an open-concept living space. Cathedral ceilings, hardwood floors, and abundant natural light. Propane fireplace in the living room. The sunroom offers incredible winter mountain views, and a private access point from the primary suite. The kitchen and bathrooms feature slate flooring and solid granite countertops. The primary suite with room for a king-sized bed, a massive walk-in closet with a freestanding center island, and bathroom featuring a soaking tub, double vanity, walk-in tiled shower, and a convenient laundry chute. Upstairs there’s a loft and two spacious bedrooms, each large enough to accommodate king beds and offering generous closet space. The lower level with chairlift accessibility is perfect for an en-suite bedroom, hobby room, or craft studio. Two-car garage- bring your golf cart, and storage room providing plenty of space for outdoor gear.
Address
Open on Google Maps- Address 82 Red Oak Drive
- City Mills River
- State/county NC
- Zip/Postal Code 28759
- Area High Vista
Details
Updated on May 28, 2025 at 9:03 am- Property ID: 4248736
- Price: $975,000
- Bedrooms: 3
- Bathrooms: 4
- Garages: 2
- Garage Size: x x
- Year Built: 2005
- Property Type: Single Family Residence, Residential
- Property Status: Active, For Sale
Additional details
- Listing Terms: Cash,Conventional
- Roof: Shingle
- Utilities: Electricity Connected,Propane,Satellite Internet Available,Underground Power Lines
- Sewer: Septic Installed
- Cooling: Central Air
- Heating: Heat Pump
- Flooring: Carpet,Slate,Wood
- County: Buncombe
- Property Type: Residential
- Parking: Driveway,Attached Garage
- Elementary School: Avery's Creek/Koontz
- Middle School: Valley Springs
- High School: T.C. Roberson
- Community Features: Clubhouse,Gated,Golf,Outdoor Pool,Tennis Court(s)
- Waterfront: None
- Architectural Style: Arts and Crafts
Mortgage Calculator
- Down Payment
- Loan Amount
- Monthly Mortgage Payment
- Property Tax
- Home Insurance















































