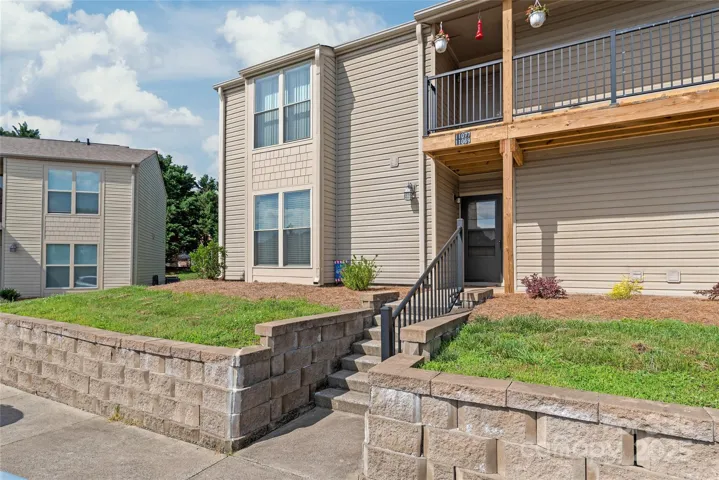Description
Your aspiration to live among the treetops of Myers Park has arrived! This exceptional penthouse offers a rare blend of modern design and craftsmanship. Spanning over 5,300 sqft, this vibrant residence is filled with architectural interest, natural light, and stunning city views. A secure elevator leads directly to a sophisticated foyer, introducing multiple elegantly flowing entertaining spaces. 10-ft ceilings, hardwood flooring throughout, 3 inviting gas fireplaces in the den, living room, and primary. A Gourmet chef’s kitchen is a true centerpiece, with high-end appliances, exquisite tile work, a waterfall-edge quartz island, and adjoining a light-filled family room with built-in cabinetry. Spa-style primary bathroom and closet space you won’t believe. Extend your space outdoors and enjoy sunrises and sunsets on expansive terraces, which are perfect for entertaining and enjoying the views. An unparalleled opportunity to own a rare penthouse of stature in a highly desirable location.
Address
Open on Google Maps- Address 974 Queens Road
- City Charlotte
- State/county NC
- Zip/Postal Code 28207
- Area Myers Park
Details
Updated on May 16, 2025 at 1:30 pm- Property ID: 4249816
- Price: $3,295,000
- Bedrooms: 5
- Bathrooms: 5
- Garages: 2
- Garage Size: x x
- Year Built: 1998
- Property Type: Condominium, Residential
- Property Status: Active, For Sale
Additional details
- Listing Terms: Cash,Conventional
- Association Fee: 1632
- Roof: Flat,Rubber
- Utilities: Cable Connected,Electricity Connected,Natural Gas,Phone Connected,Underground Power Lines,Wired Internet Available
- Sewer: Public Sewer
- Cooling: Central Air
- Heating: Central
- Flooring: Tile,Wood
- County: Mecklenburg
- Property Type: Residential
- Parking: Parking Deck,Parking Lot
- Elementary School: Unspecified
- Middle School: Unspecified
- High School: Unspecified
- Community Features: Elevator
Mortgage Calculator
- Down Payment
- Loan Amount
- Monthly Mortgage Payment
- Property Tax
- Home Insurance





























