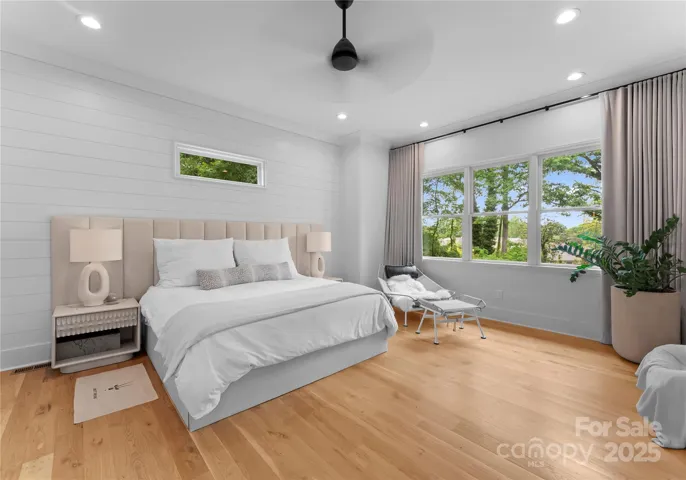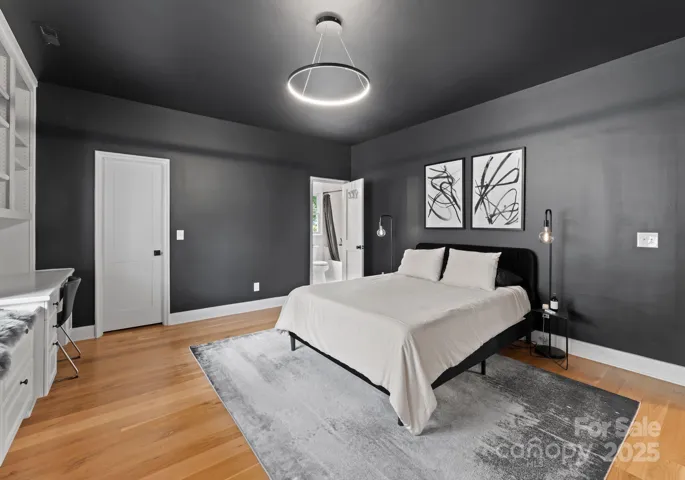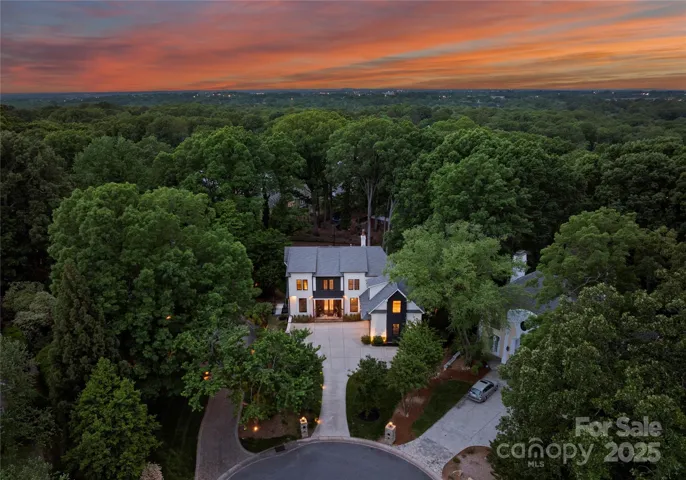Description
The entertainer’s dream home you’ve been waiting for, a truly impressive and cosmopolitan property in South Park! Recreated in 2021, this 5 bedroom, 2 office, 6.5 bath home is meticulously curated with every inch of usable space to call “home”. Primary Suite on main with spa bathroom, open concept living with beautiful Great Room with gas fireplace and folding doors to step out on your large terrace. Gourmet kitchen with top-of-the-line appliances, oversized island and wonderful natural light. Stately study on main. Upstairs features three oversized en suite bedrooms, bonus area and additional office. Lower Level features your 5th bedroom converted to full gym with mirrored wall, Den with gas fireplace, Theatre room with full bath, Professional golf simulator! Step out to your second outdoor living space on your .44 acre lot. Two car garage with epoxy floors. Commercial grade AV tech, stellar surround sound system, impressive landscape, lighting, irrigation, & organic vegetable garden!
Address
Open on Google Maps- Address 3933 Ayrshire Place
- City Charlotte
- State/county NC
- Zip/Postal Code 28210
- Area Ayrshire
Details
Updated on June 12, 2025 at 11:55 pm- Property ID: 4250017
- Price: $2,500,000
- Bedrooms: 5
- Bathrooms: 7
- Garages: 2
- Garage Size: x x
- Year Built: 2021
- Property Type: Single Family Residence, Residential
- Property Status: Active, For Sale
Additional details
- Listing Terms: Cash,Conventional
- Roof: Shingle,Metal
- Utilities: Cable Available,Cable Connected,Electricity Connected,Fiber Optics,Natural Gas,Wired Internet Available
- Sewer: Public Sewer
- Cooling: Ceiling Fan(s),Central Air,Zoned
- Heating: Forced Air,Natural Gas,Zoned
- Flooring: Tile,Wood
- County: Mecklenburg
- Property Type: Residential
- Parking: Driveway,Attached Garage,Garage Faces Side,On Street
- Elementary School: Beverly Woods
- Middle School: Carmel
- High School: South Mecklenburg
- Architectural Style: Modern
Mortgage Calculator
- Down Payment
- Loan Amount
- Monthly Mortgage Payment
- Property Tax
- Home Insurance














































