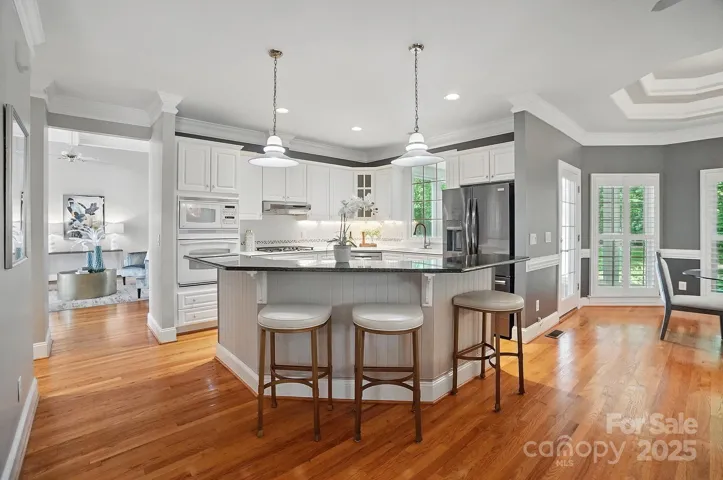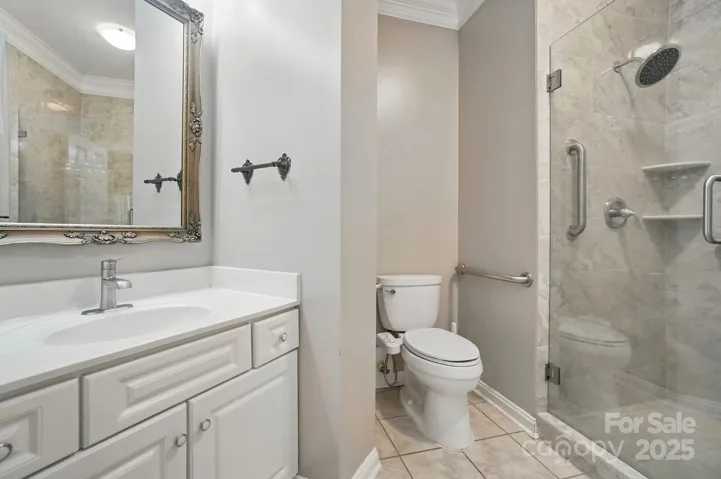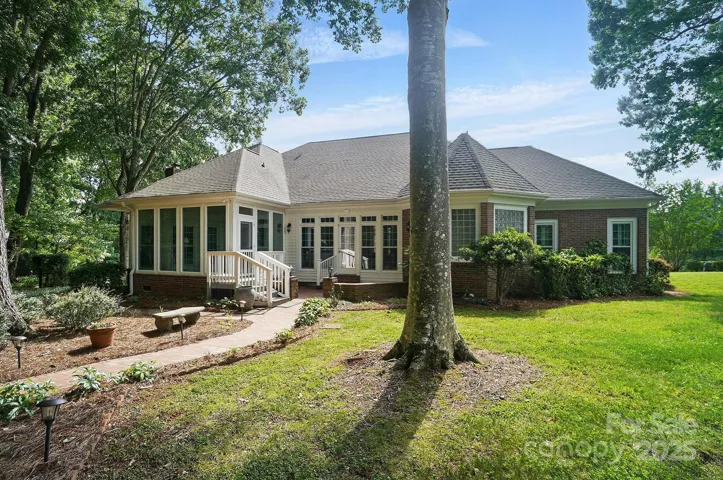Description
Nestled on a private ~2.48 acres, this charming custom-built brick home sits atop a hill offering the perfect blend of charm, space & serenity! Surrounded by mature trees in the back, the setting feels like your own peaceful retreat. Inside, the home boasts 3 bedrooms (all on main level), 2.5 bathrooms, and an open 2-story living and dining space filled with natural light & hardwoods. The spacious primary suite includes a WIC and huge bathroom. Upstairs features a bonus room & walk-in attics (don’t miss the finished closet space w/vents). An enclosed sunroom offers year-round enjoyment of the scenic surroundings. Out back, a brick patio ideal for grilling out, a covered gazebo for relaxing outdoors, and a detached 12×20 shed w/ electricity—great for workshop or storage. No houses behind you with the Stevens Creek Nature Preserve (enjoy exploring trails & the nature center). This property offers a rare blend of privacy and space-all just a short drive to downtown Matthews or Mint Hill!
Address
Open on Google Maps- Address 15546 Thompson Road
- City Mint Hill
- State/county NC
- Zip/Postal Code 28227
- Area White Oak
Details
Updated on June 15, 2025 at 2:51 pm- Property ID: 4250198
- Price: $839,000
- Bedrooms: 3
- Bathrooms: 3
- Garages: 2
- Garage Size: x x
- Year Built: 1996
- Property Type: Single Family Residence, Residential
- Property Status: Active, For Sale
Additional details
- Utilities: Electricity Connected,Natural Gas,Underground Power Lines,Underground Utilities
- Sewer: Septic Installed
- Cooling: Ceiling Fan(s),Central Air,Electric,Gas
- Heating: Central,Electric,Natural Gas
- Flooring: Carpet,Tile,Vinyl,Wood
- County: Mecklenburg
- Property Type: Residential
- Parking: Circular Driveway,Driveway,Attached Garage,Garage Door Opener,Garage Faces Side,RV Access/Parking,Shared Driveway,Other - See Remarks
- Elementary School: Unspecified
- Middle School: Unspecified
- High School: Unspecified
- Community Features: None
- Architectural Style: Traditional
Mortgage Calculator
- Down Payment
- Loan Amount
- Monthly Mortgage Payment
- Property Tax
- Home Insurance















































