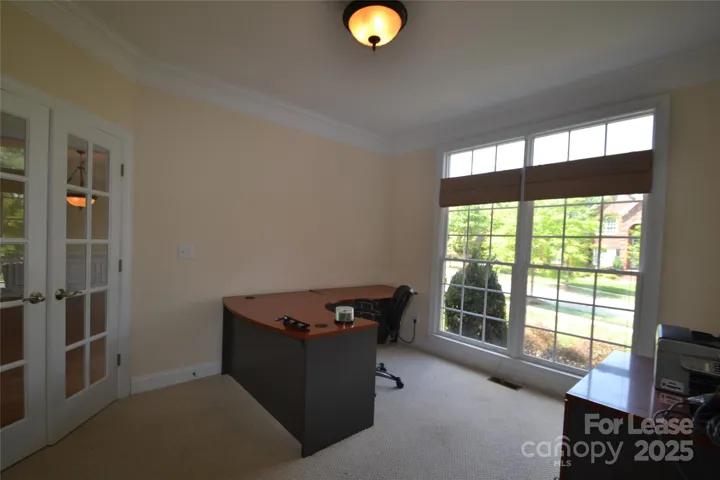Description
You Will Love This Beautiful Graham/Loft Home With Tons Of Upgrades, Nestled On A Private Premium Lot. An Entertaining Delight. Open Floor Plan, 10ft Ceilings, 8Ft Solid Core Doors & Central Vacuum, Engineered Hardwood Floors Through First Floor. Upgraded Gourmet White Kitchen With A Farm Sink and Cabinetry W/Glass Door Accents. Study/Flex Space Features White Built-In Cabinetry & Barn Door. Gas Fireplace W/Weathered Wood Accent In the Great Room That Flows Into The Sunroom. Dining Area & Sunroom Opening With Rolling Doors To Your Very Large Screened Porch With Tiled Flooring. Master Suite Features Window Seat w/Storage, Dual Sink Vanity, Tiled Shower W/Rainmaker Shower Head, Barn Door For Privacy, Custom Closets. Second Level Has A Family Room, Built-Ins In Office Space, Bedroom With Full Bathroom. Walk-In Storage. Garage Has Epoxy, 4ft Extension. Backyard Features A Gas Fire Pit With Curved Stone Wall With Very Large Patio. Covered Front Porch With Tile. This Home Is Move In Ready.
Address
Open on Google Maps- Address 4902 Looking Glass Trail
- City Denver
- State/county NC
- Zip/Postal Code 28037
- Area TRILOGY LAKE NORMAN
Details
Updated on May 22, 2025 at 1:29 pm- Property ID: 4250662
- Price: $825,000
- Bedrooms: 3
- Bathrooms: 3
- Garages: 2
- Garage Size: x x
- Year Built: 2018
- Property Type: Single Family Residence, Residential
- Property Status: Active, For Sale
Additional details
- Listing Terms: Cash,Conventional,FHA,VA Loan
- Association Fee: 511.65
- Roof: Shingle
- Utilities: Underground Power Lines,Underground Utilities
- Sewer: County Sewer
- Cooling: Ceiling Fan(s),Central Air
- Heating: Forced Air
- Flooring: Hardwood,Tile
- County: Lincoln
- Property Type: Residential
- Parking: Driveway,Attached Garage,Garage Door Opener,Garage Faces Front
- Elementary School: Catawba Springs
- Middle School: East Lincoln
- High School: Unspecified
- Community Features: Fifty Five and Older,Clubhouse,Concierge,Dog Park,Fitness Center,Game Court,Gated,Hot Tub,Indoor Pool,Outdoor Pool,Sidewalks,Street Lights,Tennis Court(s),Walking Trails
- Waterfront: Other - See Remarks
Mortgage Calculator
- Down Payment
- Loan Amount
- Monthly Mortgage Payment
- Property Tax
- Home Insurance



















































