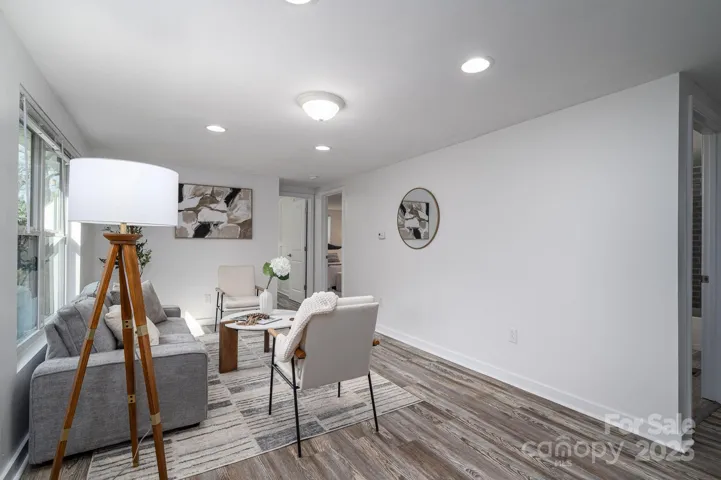Description
The NEW Aspen floorplan is READY NOW!!! This Home features a split BR Plan with 2 Bedrooms up front sharing a Full bath & Primary BR with full bath and oversized shower! Stylish White kitchen cabinets compliment the quartz counter tops. Stainless steel Gas range, microwave and dishwasher are included. The Aspen is a ranch home featuring 1 level living at it best. Home features a Beautiful Stone front & large Front porch and covered rear porch as well! Home Is Connected Includes programmable thermostat, Z-Wave door lock and wireless light switch, touchscreen control device, automation platform, video doorbell! All home features are subject to change without notice. Community will include a pool, playground & Clubhouse in the main common area & pickleball courts. Photos are representative and do not include all features. ASK ABOUT OUR BFC INCENTIVE FOR THIS HOME (SPECIAL RATE BUYDOWN W/PREFERRED LENDER)!!!!!
Address
Open on Google Maps- Address 2039 Skyhawk Drive
- City York
- State/county SC
- Zip/Postal Code 29745
- Area Westport
Details
Updated on June 10, 2025 at 5:19 pm- Property ID: 4251035
- Price: $415,000
- Bedrooms: 3
- Bathrooms: 2
- Garages: 2
- Garage Size: x x
- Year Built: 2025
- Property Type: Single Family Residence, Residential
- Property Status: Active, For Sale
Additional details
- Association Fee: 258
- Roof: Shingle
- Utilities: Cable Available,Natural Gas,Underground Power Lines,Underground Utilities
- Sewer: Public Sewer
- Cooling: Central Air,Heat Pump,Zoned
- Heating: Central,Forced Air,Heat Pump
- Flooring: Carpet,Laminate,Tile
- County: York
- Property Type: Residential
- Parking: Driveway,Attached Garage,Parking Space(s)
- Elementary School: Bethel
- Middle School: Oakridge
- High School: Clover
- Community Features: Clubhouse,Dog Park,Fitness Center,Outdoor Pool,Picnic Area,Playground,Recreation Area,Sidewalks,Street Lights,Walking Trails,Other
- Architectural Style: Ranch,Transitional
Features
Mortgage Calculator
- Down Payment
- Loan Amount
- Monthly Mortgage Payment
- Property Tax
- Home Insurance
































