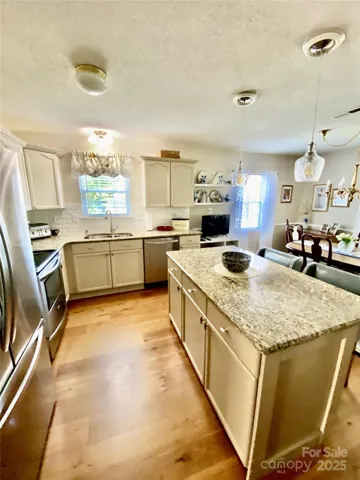Description
Welcome to the highly desirable 55+ Community of The Villages At Oak Tree. This lovely home has many updates & upgrades & is move-in ready w/engineered hardwood flooring, Stainmaster carpeting in bedrooms, fresh paint & painted Kitchen cabinets all 1-2 years. The Kitchen features beautiful granite countertops & subway tile backsplash, S.S Appliances-(LG-Refrigerator & Dishwasher 1-2 years). Several upgraded light fixtures. Spacious Foyer & split bedroom floor plan, Laundry Room w/W&D & inviting Sunroom. An attached one-car garage with desirable flat driveway, lots of parking & entry covered porch. HOA installed the roof in 2023. Enjoy the Community Club House with a calendar of activities/events, library, fitness center & an opportunity to meet & interact w/your neighbors. Sit and relax on the inviting large deck which oversees the lovely pond, walking trail & scenic view. Sidewalk & benches thru-out the neighborhood & a Gazebo with parking nearby. Recently pressured washed.
Address
Open on Google Maps- Address 101 Keswick Lane
- City Mooresville
- State/county NC
- Zip/Postal Code 28117
- Area The Villages At Oak Tree
Details
Updated on June 14, 2025 at 2:20 pm- Property ID: 4251834
- Price: $355,000
- Bedrooms: 2
- Bathrooms: 2
- Garage: 1
- Garage Size: x x
- Year Built: 2004
- Property Type: Single Family Residence, Residential
- Property Status: Active, For Sale
Additional details
- Listing Terms: Cash,Conventional,VA Loan
- Association Fee: 247.5
- Roof: Shingle
- Utilities: Cable Available,Cable Connected,Electricity Connected,Natural Gas,Phone Connected
- Sewer: Public Sewer
- Cooling: Central Air,Electric
- Heating: Central,Forced Air,Natural Gas
- Flooring: Carpet,Linoleum,Hardwood
- County: Iredell
- Property Type: Residential
- Parking: Driveway,Attached Garage,Garage Door Opener
- Elementary School: Lake Norman
- Middle School: Woodland Heights
- High School: Lake Norman
- Community Features: Fifty Five and Older,Boat Storage,Clubhouse,Fitness Center,Pond,RV Storage,Sidewalks,Street Lights,Walking Trails
- Architectural Style: Traditional
Mortgage Calculator
- Down Payment
- Loan Amount
- Monthly Mortgage Payment
- Property Tax
- Home Insurance














































