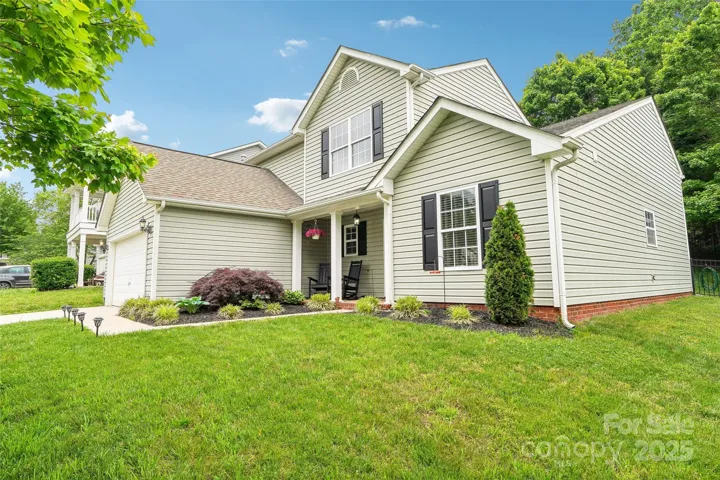Description
Welcome Home to 3032 Kilbeggan Drive in the amenity rich Mill Creek Falls neighborhood of Lake Wylie, SC. Discover a highly desired floorplan inside of this 3-bedroom residence. The primary suite is conveniently located on the main level, offering privacy and ease of access, complete with a spacious ensuite and walk-in closet. The primary bedroom on main floor features a warm and inviting living area, a dining space ideal for entertaining, and a well-appointed kitchen with ample storage and counter space. Enjoy quiet mornings or evening gatherings on the back patio, with a low-maintenance yard providing just the right touch of outdoor charm. Located in a welcoming neighborhood with amenities including two community pools, a clubhouse, fishing pond, pickleball court, walking trails, disc golf, parks, and schools, this home offers a perfect blend of function and comfort. This home is move in ready and in wonderful condition inside and out! Home is zoned for Clover School District!
Address
Open on Google Maps- Address 3032 Kilbeggan Drive
- City Clover
- State/county SC
- Zip/Postal Code 29710
- Area Mill Creek Falls
Details
Updated on June 11, 2025 at 2:26 pm- Property ID: 4252361
- Price: $424,999
- Bedrooms: 3
- Bathrooms: 3
- Garages: 2
- Garage Size: x x
- Year Built: 2007
- Property Type: Single Family Residence, Residential
- Property Status: Active, For Sale
Additional details
- Listing Terms: Cash,Conventional,FHA,USDA Loan,VA Loan
- Association Fee: 175
- Roof: Shingle
- Utilities: Cable Available,Cable Connected,Electricity Connected,Natural Gas
- Sewer: County Sewer
- Cooling: Central Air
- Heating: Central
- Flooring: Carpet,Wood
- County: York
- Property Type: Residential
- Parking: Driveway,Attached Garage,Garage Door Opener,Garage Faces Front
- Elementary School: Oakridge
- Middle School: Oakridge
- High School: Clover
- Architectural Style: Traditional
Mortgage Calculator
- Down Payment
- Loan Amount
- Monthly Mortgage Payment
- Property Tax
- Home Insurance






































