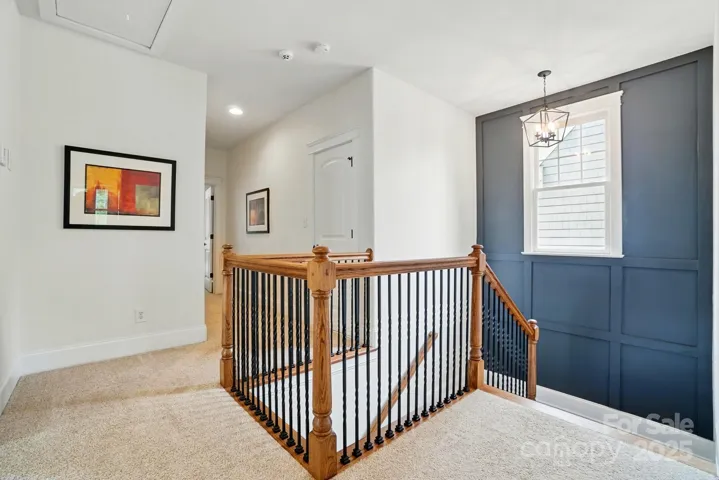Description
Welcome to The Woodlands at Davidson, a boutique neighborhood known for charm and tranquility. This meticulously maintained 4 bedroom, 3.5 bath home offers both style and function with a rocking chair front porch, plantation shutters, 8′ solid wood doors, and extensive moldings throughout. The open first floor features a gourmet kitchen with granite island, gas cooktop, white cabinetry, and abundant storage – seamlessly connected to the dining area and great room with gas fireplace. The main floor primary offers two walk-in closets and a luxurious bath with soaking tub and dual vanities. The main floor office boasts French doors and front-facing views of a green space. Upstairs, you’ll find a bedroom with ensuite bath, two more bedrooms with a Jack and Jill bath, and spacious walk-in storage. Outside, a covered breezeway connects the detached garage to the home and back patio. This property blends timeless design with modern comfort in one of Davidson’s most sought-after communities.
Address
Open on Google Maps- Address 15714 Laurel Oak Crescent
- City Davidson
- State/county NC
- Zip/Postal Code 28036
- Area The Woodlands At Davidson
Details
Updated on June 1, 2025 at 7:06 pm- Property ID: 4255864
- Price: $775,000
- Bedrooms: 4
- Bathrooms: 4
- Garages: 2
- Garage Size: x x
- Year Built: 2007
- Property Type: Single Family Residence, Residential
- Property Status: Active, For Sale
Additional details
- Listing Terms: Cash,Conventional
- Association Fee: 332.75
- Roof: Shingle
- Sewer: Public Sewer
- Cooling: Ceiling Fan(s),Central Air
- Heating: Central
- Flooring: Carpet,Tile,Wood
- County: Mecklenburg
- Property Type: Residential
- Parking: Driveway,Detached Garage
- Elementary School: Davidson K-8
- Middle School: Bailey
- High School: William Amos Hough
- Community Features: Picnic Area,Playground,Sidewalks,Street Lights,Walking Trails
- Architectural Style: Arts and Crafts
Mortgage Calculator
- Down Payment
- Loan Amount
- Monthly Mortgage Payment
- Property Tax
- Home Insurance












































