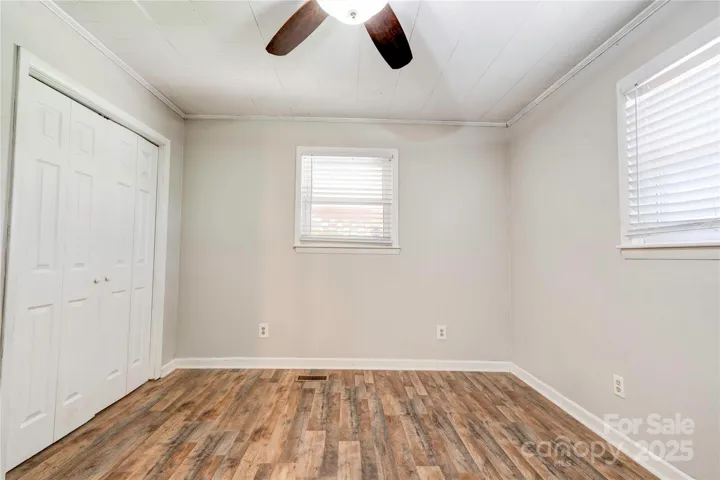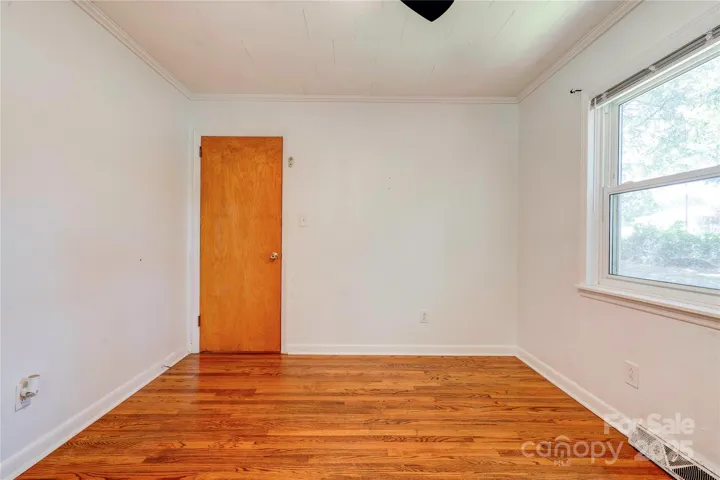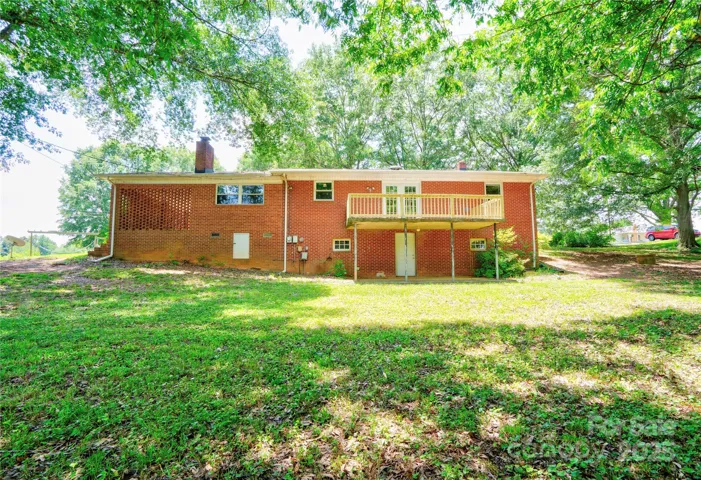Description
Brick 3 bedroom 1.5 bath brick ranch style home with partial basement on approx .673 acre lot. Home is located between Shelby & Fallston. Home is constructed with a split bedroom plan. The living room has 2 tall windows, allowing plenty of natural light. The kitchen has stainless appliances and a breakfast bar. All kitchen appliances, including the refrigerator remain. The Family Room has a brick fireplace. Primary bedroom has a walk-in closet and an attached half bath. Hall bath has a walk-in linen closet. Floors are hardwoods, tile & vinyl. The basement can be accessed from inside or outside of the home. The home has a covered front porch, a covered rear patio, a rear deck & a single carport. Spacious back yard. There are 2 outbuildings & a playset which remain. Being sold cash or conventional only.
Address
Open on Google Maps- Address 619 E Sanders Road
- City Shelby
- State/county NC
- Zip/Postal Code 28150
- Area NONE
Details
Updated on June 11, 2025 at 9:03 am- Property ID: 4256179
- Price: $200,000
- Bedrooms: 3
- Bathrooms: 2
- Garage Size: x x
- Year Built: 1963
- Property Type: Single Family Residence, Residential
- Property Status: Active, For Sale
Additional details
- Listing Terms: Cash,Conventional
- Roof: Shingle
- Utilities: Cable Available,Electricity Connected,Natural Gas
- Sewer: Septic Installed
- Cooling: Attic Fan,Ceiling Fan(s),Central Air
- Heating: Forced Air,Heat Pump,Natural Gas
- Flooring: Tile,Vinyl,Wood
- County: Cleveland
- Property Type: Residential
- Parking: Attached Carport
- Elementary School: Fallston School
- Middle School: Burns Middle
- High School: Burns
- Architectural Style: Ranch
Mortgage Calculator
- Down Payment
- Loan Amount
- Monthly Mortgage Payment
- Property Tax
- Home Insurance









































