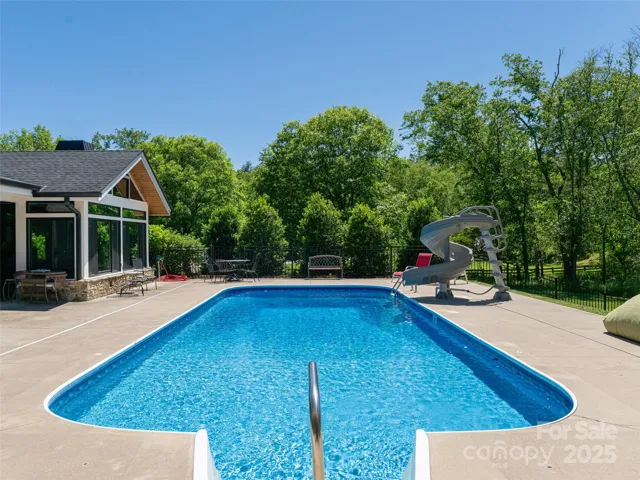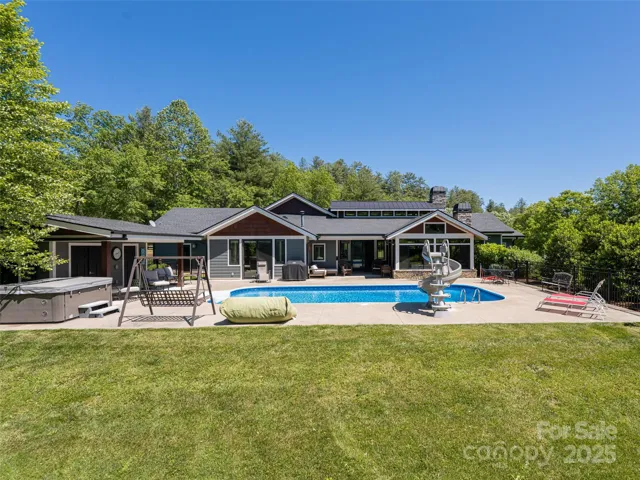Description
Custom built builder’s home–First time on the market! Set on a spacious, level 3.68-acre lot bordered by Gap Creek, this home features a partially fenced yard enclosing a heated saltwater pool with a slide, a hot tub, and a pool house with a full bathroom. Inside, the clerestory vaulted ceiling in the great room and an open floor plan create a bright and airy atmosphere. The split bedroom plan and bonus room with a full bath over the garage add versatility. Finishes include hand-scraped maple engineered hardwood floors, tile in wet areas, and carpet in the secondary bedrooms. The Jenn-Air suite of stainless steel appliances complements the kitchen’s granite countertops, soft-close drawers, and a grand island. Relax by any of the three gas log fireplaces, including one in the vaulted primary bedroom with wooden beams, or unwind on the expansive patio and covered front porch. This home blends thoughtful design with luxurious amenities, in a peaceful and gated community.
Address
Open on Google Maps- Address 5 Bridgewater Drive
- City Fletcher
- State/county NC
- Zip/Postal Code 28732
- Area Bridgewater
Details
Updated on June 12, 2025 at 5:09 pm- Property ID: 4257784
- Price: $1,650,000
- Bedrooms: 3
- Bathrooms: 5
- Garages: 3
- Garage Size: x x
- Year Built: 2017
- Property Type: Single Family Residence, Residential
- Property Status: Active, For Sale
Additional details
- Listing Terms: Cash,Conventional
- Association Fee: 1400
- Roof: Shingle
- Utilities: Electricity Connected,Fiber Optics,Natural Gas,Underground Power Lines,Underground Utilities
- Sewer: Septic Installed
- Cooling: Central Air,Electric,Heat Pump
- Heating: Central,Natural Gas,Zoned
- Flooring: Carpet,Tile,Vinyl,Wood
- County: Buncombe
- Property Type: Residential
- Pool: Fenced,Heated,In Ground,Outdoor Pool,Salt Water
- Parking: Driveway,Attached Garage,Garage Door Opener,Garage Faces Side,Keypad Entry
- Elementary School: Fairview
- Middle School: Cane Creek
- High School: AC Reynolds
- Community Features: Gated,Picnic Area,Playground,Recreation Area,Walking Trails
- Waterfront: None
- Architectural Style: Arts and Crafts,Contemporary
Features
Mortgage Calculator
- Down Payment
- Loan Amount
- Monthly Mortgage Payment
- Property Tax
- Home Insurance


















































